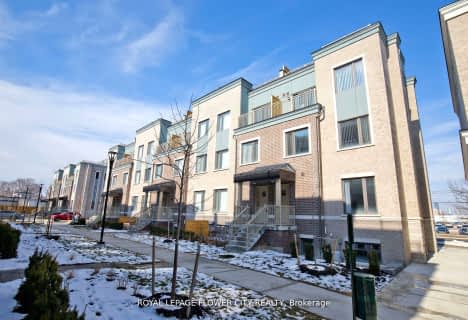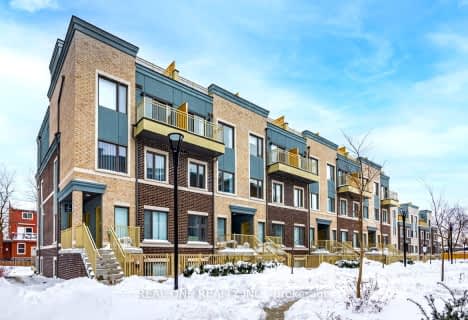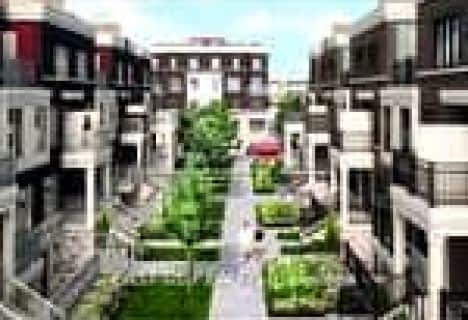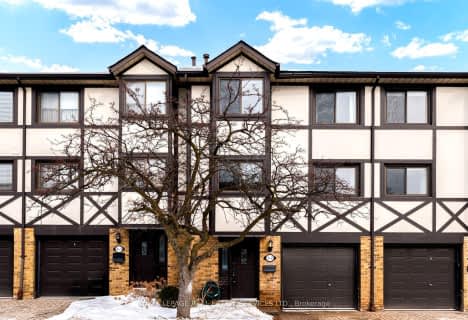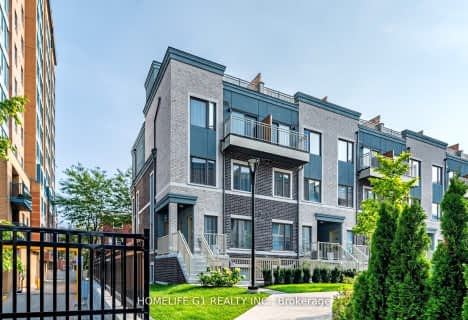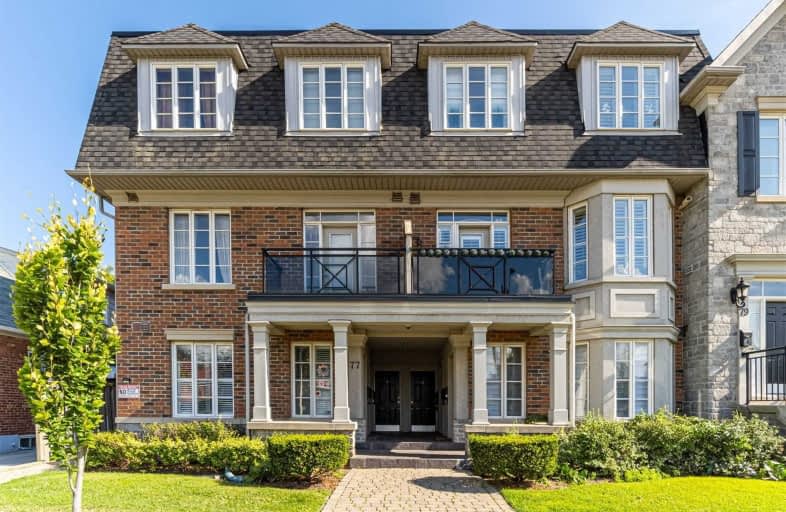
Very Walkable
- Most errands can be accomplished on foot.
Good Transit
- Some errands can be accomplished by public transportation.
Very Bikeable
- Most errands can be accomplished on bike.

George R Gauld Junior School
Elementary: PublicSeventh Street Junior School
Elementary: PublicSt Teresa Catholic School
Elementary: CatholicSt Leo Catholic School
Elementary: CatholicSecond Street Junior Middle School
Elementary: PublicJohn English Junior Middle School
Elementary: PublicThe Student School
Secondary: PublicLakeshore Collegiate Institute
Secondary: PublicEtobicoke School of the Arts
Secondary: PublicEtobicoke Collegiate Institute
Secondary: PublicFather John Redmond Catholic Secondary School
Secondary: CatholicBishop Allen Academy Catholic Secondary School
Secondary: Catholic-
Humber Bay Park West
100 Humber Bay Park Rd W, Toronto ON 2.1km -
Humber Bay Promenade Park
Lakeshore Blvd W (Lakeshore & Park Lawn), Toronto ON 2.65km -
Marie Curtis Dog Park
Island Rd (at Lakeshore Rd E), Toronto ON 4.07km
-
RBC Royal Bank
1000 the Queensway, Etobicoke ON M8Z 1P7 2.9km -
RBC Royal Bank
1233 the Queensway (at Kipling), Etobicoke ON M8Z 1S1 2.95km -
TD Bank Financial Group
1315 the Queensway (Kipling), Etobicoke ON M8Z 1S8 3.05km
More about this building
View 77 Albani Street, Toronto- 3 bath
- 2 bed
- 1000 sqft
160-225 Birmingham Street, Toronto, Ontario • M8V 2C8 • New Toronto
- 3 bath
- 2 bed
- 1200 sqft
15-145 Long Branch Avenue, Toronto, Ontario • M8W 0A9 • Long Branch
- 3 bath
- 3 bed
- 1200 sqft
05-135 Long Branch Avenue, Toronto, Ontario • M8W 0A9 • Long Branch
- 3 bath
- 2 bed
- 1000 sqft
99-20 William Jackson Way, Toronto, Ontario • M8V 0J7 • New Toronto
- 2 bath
- 3 bed
- 1200 sqft
02-4 Bradbrook Road, Toronto, Ontario • M8Z 5V3 • Islington-City Centre West
- 3 bath
- 2 bed
- 1200 sqft
22-125 Long Branch Avenue, Toronto, Ontario • M8W 0A9 • Long Branch
- 2 bath
- 3 bed
- 1200 sqft
07-4 Bradbrook Road, Toronto, Ontario • M8Z 5V3 • Islington-City Centre West


