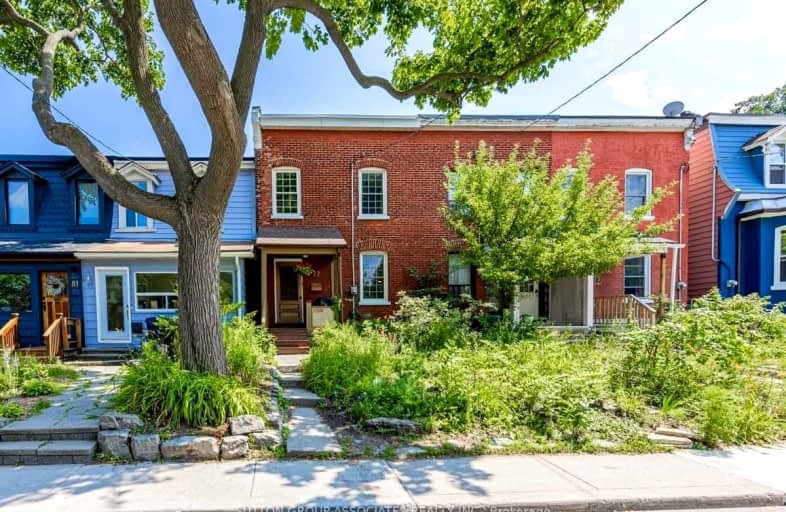
Walker's Paradise
- Daily errands do not require a car.
Excellent Transit
- Most errands can be accomplished by public transportation.
Biker's Paradise
- Daily errands do not require a car.

Beaches Alternative Junior School
Elementary: PublicWilliam J McCordic School
Elementary: PublicKimberley Junior Public School
Elementary: PublicSt Nicholas Catholic School
Elementary: CatholicCrescent Town Elementary School
Elementary: PublicSecord Elementary School
Elementary: PublicEast York Alternative Secondary School
Secondary: PublicNotre Dame Catholic High School
Secondary: CatholicMonarch Park Collegiate Institute
Secondary: PublicNeil McNeil High School
Secondary: CatholicMalvern Collegiate Institute
Secondary: PublicSATEC @ W A Porter Collegiate Institute
Secondary: Public-
Pentagram Bar & Grill
2575 Danforth Avenue, Toronto, ON M4C 1L5 0.23km -
Edie's Place Bar & Cafe
2100 Danforth Avenue, Toronto, ON M4C 1J9 1.19km -
Firkin On Danforth
2057B Danforth Avenue E, Toronto, ON M4C 1J8 1.3km
-
Tim Hortons
2575 Danforth Ave, Toronto, ON M4C 1L5 0.26km -
Pavillion Pastries Cafe
2554 Danforth Avenue, Toronto, ON M4C 1L4 0.33km -
Country Style
2929 Av Danforth, Toronto, ON M4C 1M4 0.41km
-
LA Fitness
3003 Danforth Ave, Ste 40-42, Toronto, ON M4C 1M9 0.59km -
MSC FItness
2480 Gerrard St E, Toronto, ON M1N 4C3 1.15km -
Thrive Fit
2461 Queen Street E, Toronto, ON M4E 1H8 2.2km
-
Main Drug Mart
2772 Av Danforth, Toronto, ON M4C 1L7 0.12km -
Shoppers Drug Mart
2494 Danforth Avenue, Toronto, ON M4C 1K9 0.47km -
Metro Pharmacy
3003 Danforth Avenue, Toronto, ON M4C 1M9 0.79km
-
King's Restaurant
2708 Avenue Danforth, Toronto, ON M4C 1L7 0.08km -
Mika Japanese Restaurant
2750 Avenue Danforth, Toronto, ON M4C 1L7 0.1km -
Bistro Camino
2750 Danforth Avenue, Toronto, ON M4C 1L7 0.1km
-
Shoppers World
3003 Danforth Avenue, East York, ON M4C 1M9 0.79km -
Beach Mall
1971 Queen Street E, Toronto, ON M4L 1H9 2.28km -
Eglinton Square
1 Eglinton Square, Toronto, ON M1L 2K1 3.67km
-
Sobeys
2451 Danforth Avenue, Toronto, ON M4C 1L1 0.51km -
Bulk Barn
Shoppers World Danforth, 3003 Danforth Ave, Toronto, ON M4C 1M7 0.55km -
Sarker Foods
2996 Danforth Ave, East York, ON M4C 1M7 0.58km
-
Beer & Liquor Delivery Service Toronto
Toronto, ON 0.33km -
LCBO - The Beach
1986 Queen Street E, Toronto, ON M4E 1E5 2.2km -
LCBO - Coxwell
1009 Coxwell Avenue, East York, ON M4C 3G4 2.56km
-
Main Auto Repair
222 Main Street, Toronto, ON M4E 2W1 0.58km -
XTR Full Service Gas Station
2189 Gerrard Street E, Toronto, ON M4E 2C5 0.73km -
Toronto Honda
2300 Danforth Ave, Toronto, ON M4C 1K6 0.84km
-
Fox Theatre
2236 Queen St E, Toronto, ON M4E 1G2 2.09km -
Alliance Cinemas The Beach
1651 Queen Street E, Toronto, ON M4L 1G5 2.88km -
Cineplex Odeon Eglinton Town Centre Cinemas
22 Lebovic Avenue, Toronto, ON M1L 4V9 3.71km
-
Dawes Road Library
416 Dawes Road, Toronto, ON M4B 2E8 1.28km -
Danforth/Coxwell Library
1675 Danforth Avenue, Toronto, ON M4C 5P2 1.97km -
Taylor Memorial
1440 Kingston Road, Scarborough, ON M1N 1R1 2.19km
-
Michael Garron Hospital
825 Coxwell Avenue, East York, ON M4C 3E7 2.13km -
Providence Healthcare
3276 Saint Clair Avenue E, Toronto, ON M1L 1W1 2.65km -
Bridgepoint Health
1 Bridgepoint Drive, Toronto, ON M4M 2B5 5.28km
-
Taylor Creek Park
200 Dawes Rd (at Crescent Town Rd.), Toronto ON M4C 5M8 0.99km -
East Lynn Park
E Lynn Ave, Toronto ON 1.49km -
Monarch Park
115 Felstead Ave (Monarch Park), Toronto ON 2.52km
-
TD Bank Financial Group
1684 Danforth Ave (at Woodington Ave.), Toronto ON M4C 1H6 1.95km -
BMO Bank of Montreal
2183 Queen St E (at Sarah Ashbridge Av.), Toronto ON M4E 1E5 2.6km -
Scotiabank
649 Danforth Ave (at Pape Ave.), Toronto ON M4K 1R2 3.96km
- 4 bath
- 3 bed
- 1500 sqft
36 Lily Cup Avenue, Toronto, Ontario • M1L 0H4 • Clairlea-Birchmount
- 5 bath
- 4 bed
- 2000 sqft
7 Pidgeon Street, Toronto, Ontario • M1L 0C7 • Clairlea-Birchmount
- 4 bath
- 3 bed
- 1500 sqft
35 Bell Estate Road, Toronto, Ontario • M1L 0E2 • Clairlea-Birchmount







