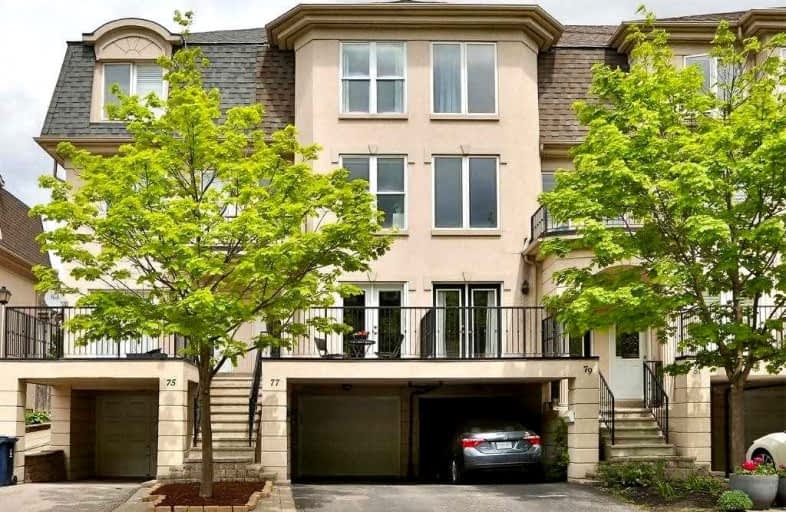Sold on May 31, 2022
Note: Property is not currently for sale or for rent.

-
Type: Att/Row/Twnhouse
-
Style: 3-Storey
-
Size: 2000 sqft
-
Lot Size: 13.12 x 94.59 Feet
-
Age: 16-30 years
-
Taxes: $5,377 per year
-
Days on Site: 7 Days
-
Added: May 24, 2022 (1 week on market)
-
Updated:
-
Last Checked: 3 months ago
-
MLS®#: C5628976
-
Listed By: T.o. condos realty inc., brokerage
An Absolute Must-See! Stunning, Spacious And Sun-Filled Freehold Townhouse Located In The Prestigious "English Lane" Banbury-Don Mills Area. Wonderfully Maintained, Huge Living And Dining Rooms Featuring Soaring 9 Ft Ceilings, Large Kitchen With Abundant Counter & Cupboard Space, Breakfast Area And Walkout To The Lovely Barbeque Ready Backyard. Hardwood Floor Throughout, Great Layout With Huge Bedrooms Plus A Versatile 2nd Floor Room With A Closet That Can Be Used As A Fourth Bedroom Or Family Room. Enormous Primary Bedroom With Semi-Ensuite And Generously Sized H&H Closets, Finished Basement Office/Den With Window, 4 Piece Bath & Direct Garage Access. Parking For 3 Cars. Steps To Park With Playground, Picturesque Walking/Biking Trails. Minutes To Dvp, Great Schools, Shops At Don Mills And Walk To New Lrt Transit.
Extras
All Window Treatments(2020),Attic Insulation (R60)(2019), New Hi-Efficiency Furnace(2018), Nat. Gas Line For Bbq(2018), New Roof(2017),Incl: Stove, S/S Fridge(2021), Dishwasher, Washer&Dryer, Garagedoor W/Remote, Nest Thermostat, All Elf's.
Property Details
Facts for 77 David Dunlap Circle, Toronto
Status
Days on Market: 7
Last Status: Sold
Sold Date: May 31, 2022
Closed Date: Jul 28, 2022
Expiry Date: Jul 31, 2022
Sold Price: $1,290,000
Unavailable Date: May 31, 2022
Input Date: May 24, 2022
Prior LSC: Sold
Property
Status: Sale
Property Type: Att/Row/Twnhouse
Style: 3-Storey
Size (sq ft): 2000
Age: 16-30
Area: Toronto
Community: Banbury-Don Mills
Availability Date: 45-60 Days
Inside
Bedrooms: 4
Bedrooms Plus: 1
Bathrooms: 3
Kitchens: 1
Rooms: 8
Den/Family Room: Yes
Air Conditioning: Central Air
Fireplace: No
Laundry Level: Upper
Central Vacuum: Y
Washrooms: 3
Building
Basement: Finished
Heat Type: Forced Air
Heat Source: Gas
Exterior: Stucco/Plaster
Elevator: N
UFFI: No
Water Supply: Municipal
Special Designation: Unknown
Parking
Driveway: Private
Garage Spaces: 1
Garage Type: Built-In
Covered Parking Spaces: 2
Total Parking Spaces: 3
Fees
Tax Year: 2021
Tax Legal Description: Pt Blk 4 Pl 66M2365 Pt 2 Pl 66R19387
Taxes: $5,377
Highlights
Feature: Arts Centre
Feature: Park
Feature: Place Of Worship
Feature: Public Transit
Feature: School
Feature: School Bus Route
Land
Cross Street: Don Mills & Lawrence
Municipality District: Toronto C13
Fronting On: East
Pool: None
Sewer: Sewers
Lot Depth: 94.59 Feet
Lot Frontage: 13.12 Feet
Additional Media
- Virtual Tour: https://unbranded.youriguide.com/77_david_dunlap_cir_toronto_on/
Rooms
Room details for 77 David Dunlap Circle, Toronto
| Type | Dimensions | Description |
|---|---|---|
| Living Main | 3.73 x 6.72 | Combined W/Dining, Hardwood Floor, W/O To Balcony |
| Dining Main | 3.73 x 6.72 | Combined W/Living, Hardwood Floor, Pot Lights |
| Kitchen Main | 3.65 x 4.89 | Breakfast Area, Ceramic Floor, W/O To Yard |
| Br 2nd | 3.74 x 5.60 | Hardwood Floor, W/I Closet, Large Window |
| Br 2nd | 3.74 x 5.49 | Hardwood Floor, Closet, French Doors |
| Laundry 2nd | - | |
| Prim Bdrm 3rd | 3.73 x 6.27 | Hardwood Floor, His/Hers Closets, Semi Ensuite |
| Br 3rd | 3.73 x 5.00 | Hardwood Floor, W/I Closet, Large Window |
| Den Bsmt | 3.65 x 4.47 | Laminate, Window, 4 Pc Bath |
| XXXXXXXX | XXX XX, XXXX |
XXXX XXX XXXX |
$X,XXX,XXX |
| XXX XX, XXXX |
XXXXXX XXX XXXX |
$X,XXX,XXX | |
| XXXXXXXX | XXX XX, XXXX |
XXXX XXX XXXX |
$X,XXX,XXX |
| XXX XX, XXXX |
XXXXXX XXX XXXX |
$XXX,XXX | |
| XXXXXXXX | XXX XX, XXXX |
XXXXXXX XXX XXXX |
|
| XXX XX, XXXX |
XXXXXX XXX XXXX |
$X,XXX,XXX |
| XXXXXXXX XXXX | XXX XX, XXXX | $1,290,000 XXX XXXX |
| XXXXXXXX XXXXXX | XXX XX, XXXX | $1,199,000 XXX XXXX |
| XXXXXXXX XXXX | XXX XX, XXXX | $1,080,000 XXX XXXX |
| XXXXXXXX XXXXXX | XXX XX, XXXX | $988,888 XXX XXXX |
| XXXXXXXX XXXXXXX | XXX XX, XXXX | XXX XXXX |
| XXXXXXXX XXXXXX | XXX XX, XXXX | $1,159,000 XXX XXXX |

St Catherine Catholic School
Elementary: CatholicGreenland Public School
Elementary: PublicNorman Ingram Public School
Elementary: PublicDon Mills Middle School
Elementary: PublicÉcole élémentaire Jeanne-Lajoie
Elementary: PublicGrenoble Public School
Elementary: PublicEast York Collegiate Institute
Secondary: PublicDon Mills Collegiate Institute
Secondary: PublicWexford Collegiate School for the Arts
Secondary: PublicSenator O'Connor College School
Secondary: CatholicVictoria Park Collegiate Institute
Secondary: PublicMarc Garneau Collegiate Institute
Secondary: Public- — bath
- — bed
27 Spruce Pines Crescent, Toronto, Ontario • M4A 0A9 • Victoria Village
- 5 bath
- 5 bed
7 Spruce Pines Crescent, Toronto, Ontario • M4A 0A9 • Victoria Village




