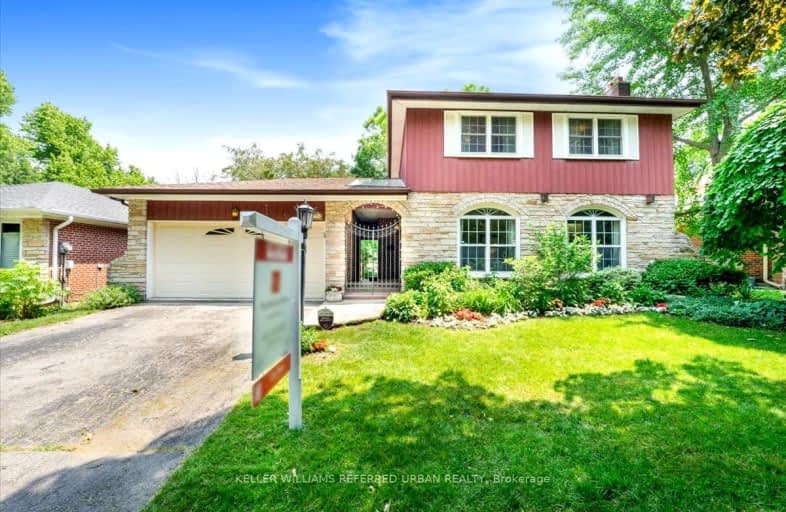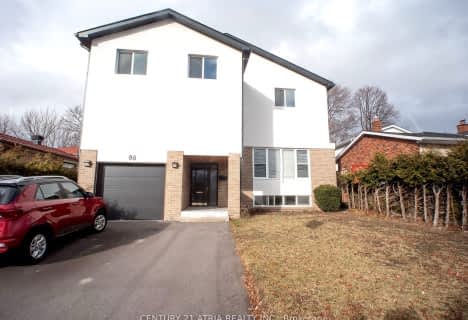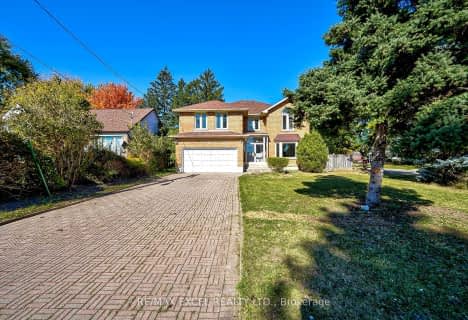Car-Dependent
- Most errands require a car.
Good Transit
- Some errands can be accomplished by public transportation.
Bikeable
- Some errands can be accomplished on bike.

Lynnwood Heights Junior Public School
Elementary: PublicChartland Junior Public School
Elementary: PublicAgincourt Junior Public School
Elementary: PublicHenry Kelsey Senior Public School
Elementary: PublicNorth Agincourt Junior Public School
Elementary: PublicSir Alexander Mackenzie Senior Public School
Elementary: PublicDelphi Secondary Alternative School
Secondary: PublicMsgr Fraser-Midland
Secondary: CatholicSir William Osler High School
Secondary: PublicStephen Leacock Collegiate Institute
Secondary: PublicFrancis Libermann Catholic High School
Secondary: CatholicAgincourt Collegiate Institute
Secondary: Public-
VSOP KTV
8 Glen Watford Drive, Toronto, ON M1S 2C1 0.64km -
Timehri Restaurant
4531 Sheppard Avenue E, Scarborough, ON M1S 1V3 1.53km -
Orchid Garden Bar & Grill
2260 Birchmount Road, Toronto, ON M1T 2M2 1.62km
-
Tim Hortons
4200 Sheppard Ave East, Scarborough, ON M1S 1T3 0.58km -
HK Garden
4236 Sheppard Avenue E, Dynasty Centre, Toronto, ON M1S 1T5 0.59km -
Soho Bakery and Cafe
4002 Sheppard Avenue E, Toronto, ON M1S 4R5 0.82km
-
Shoppers Drug Mart
2330 Kennedy Road, Toronto, ON M1T 0A2 0.85km -
Finch Midland Pharmacy
4190 Finch Avenue E, Scarborough, ON M1S 4T7 1.55km -
Pharma Plus
4040 Finch Avenue E, Scarborough, ON M1S 4V5 1.62km
-
Chong Qing Cuisine
8 Glen Watford Drive, Scarborough, ON M1S 2C1 0.56km -
Yuan Yuan
8 Glen Watford Drive, Scarborough, ON M1S 2C1 0.58km -
Shawarma Daddy
4190 Sheppard Avenue E, Scarborough, ON M1S 1T3 0.58km
-
Dynasty Centre
8 Glen Watford Drive, Scarborough, ON M1S 2C1 0.64km -
Agincourt Mall
3850 Sheppard Ave E, Scarborough, ON M1T 3L4 1.14km -
U Health Centre
2101 Brimley Road, Toronto, ON M1S 2B4 1.15km
-
Nick's No Frills
3850 Sheppard Avenue E, Scarborough, ON M1T 3L4 0.99km -
JW Foods
2201 Brimley Road, Unit 1, Toronto, ON M1S 2E2 1.12km -
Bestco Food Mart
175 Commander Boulevard, Toronto, ON M1S 3M7 1.17km
-
LCBO
21 William Kitchen Rd, Scarborough, ON M1P 5B7 1.88km -
LCBO
748-420 Progress Avenue, Toronto, ON M1P 5J1 2.26km -
LCBO
1571 Sandhurst Circle, Toronto, ON M1V 1V2 2.28km
-
Shell Canada Products
2801 Av Midland, Scarborough, ON M1S 1S3 0.83km -
Petro-Canada
3905 Sheppard Avenue E, Toronto, ON M1T 3L5 0.92km -
Circle K
3600 Sheppard Avenue E, Scarborough, ON M1T 3K7 1.62km
-
Woodside Square Cinemas
1571 Sandhurst Circle, Toronto, ON M1V 1V2 2.48km -
Cineplex Cinemas Scarborough
300 Borough Drive, Scarborough Town Centre, Scarborough, ON M1P 4P5 2.72km -
Cineplex Cinemas Fairview Mall
1800 Sheppard Avenue E, Unit Y007, North York, ON M2J 5A7 5.05km
-
Agincourt District Library
155 Bonis Avenue, Toronto, ON M1T 3W6 1.01km -
Woodside Square Library
1571 Sandhurst Cir, Toronto, ON M1V 1V2 2.29km -
Toronto Public Library - Scarborough Civic Centre Branch
156 Borough Drive, Toronto, ON M1P 2.87km
-
The Scarborough Hospital
3030 Birchmount Road, Scarborough, ON M1W 3W3 2.47km -
Scarborough General Hospital Medical Mall
3030 Av Lawrence E, Scarborough, ON M1P 2T7 4.64km -
Canadian Medicalert Foundation
2005 Sheppard Avenue E, North York, ON M2J 5B4 4.79km
-
Highland Heights Park
30 Glendower Circt, Toronto ON 1.56km -
Inglewood Park
1.8km -
Lynngate Park
133 Cass Ave, Toronto ON M1T 2B5 2.03km
-
TD Bank Financial Group
26 William Kitchen Rd (at Kennedy Rd), Scarborough ON M1P 5B7 1.9km -
Scotiabank
300 Borough Dr (in Scarborough Town Centre), Scarborough ON M1P 4P5 2.59km -
CIBC
3420 Finch Ave E (at Warden Ave.), Toronto ON M1W 2R6 2.73km
- 4 bath
- 6 bed
96 Invergordon Avenue East, Toronto, Ontario • M1S 2Z2 • Agincourt South-Malvern West
- 4 bath
- 5 bed
- 3500 sqft
66 Dempster Street, Toronto, Ontario • M1T 2T5 • Tam O'Shanter-Sullivan






