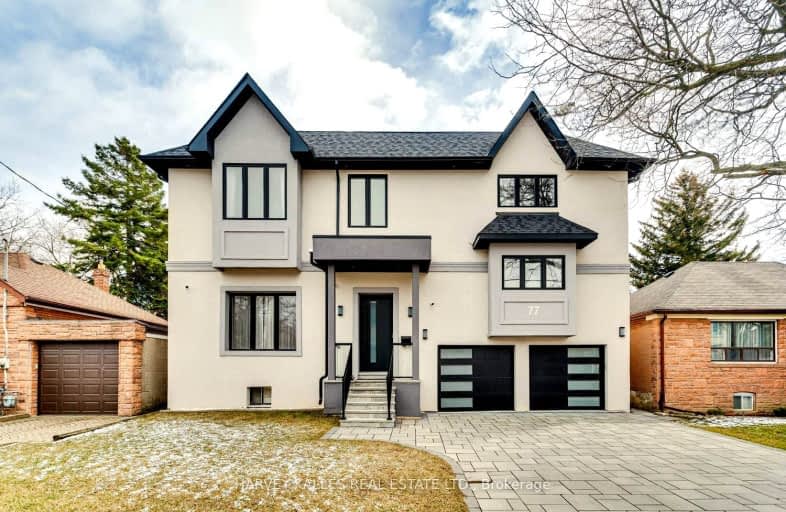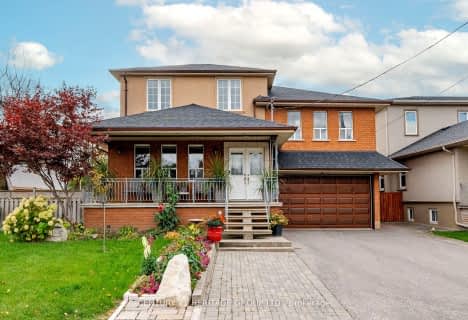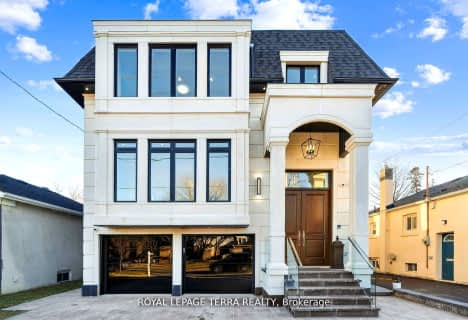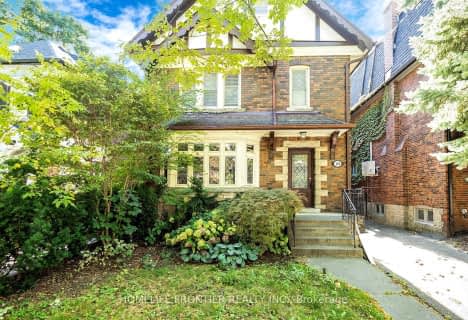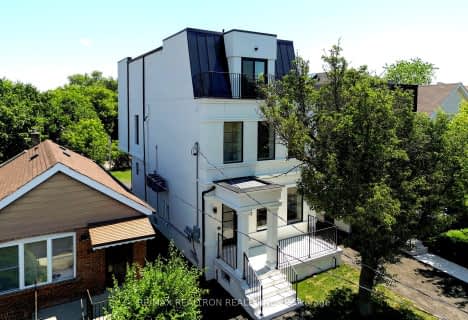Very Walkable
- Most errands can be accomplished on foot.
Excellent Transit
- Most errands can be accomplished by public transportation.
Bikeable
- Some errands can be accomplished on bike.

Baycrest Public School
Elementary: PublicFlemington Public School
Elementary: PublicOur Lady of the Assumption Catholic School
Elementary: CatholicSts Cosmas and Damian Catholic School
Elementary: CatholicGlen Park Public School
Elementary: PublicLedbury Park Elementary and Middle School
Elementary: PublicVaughan Road Academy
Secondary: PublicYorkdale Secondary School
Secondary: PublicJohn Polanyi Collegiate Institute
Secondary: PublicForest Hill Collegiate Institute
Secondary: PublicDante Alighieri Academy
Secondary: CatholicLawrence Park Collegiate Institute
Secondary: Public-
Europe Bar & Restaurant
3030 Bathurst Street, North York, ON M6B 3B6 0.52km -
Robes Bar And Lounge
3022 Bathurst Street, Toronto, ON M6B 3B6 0.52km -
Yummy Tummy's Bar & Grill
669 Lawrence Avenue W, Toronto, ON M6A 1B4 0.72km
-
Tim Hortons
3090 Bathurst Street, North York, ON M6A 2A1 0.52km -
Second Cup
490 Lawrence Avenue W, Toronto, ON M6A 3B7 0.51km -
Omni Java Cafe
2793 Bathurst Street, Toronto, ON M6B 3A4 0.81km
-
Shoppers Drug Mart
3110 Bathurst St, North York, ON M6A 2A1 0.56km -
Shoppers Drug Mart
528 Lawrence Avenue W, North York, ON M6A 1A1 0.38km -
IDA Peoples Drug Mart
491 Lawrence Avenue W, North York, ON M5M 1C7 0.62km
-
Europe Bar & Restaurant
3030 Bathurst Street, North York, ON M6B 3B6 0.52km -
Tim Hortons
3090 Bathurst Street, North York, ON M6A 2A1 0.52km -
Phat Kaphrao
3016B Bathurst Street, Toronto, ON M6B 3B6 0.52km
-
Lawrence Square
700 Lawrence Ave W, North York, ON M6A 3B4 0.87km -
Lawrence Allen Centre
700 Lawrence Ave W, Toronto, ON M6A 3B4 0.9km -
Yorkdale Shopping Centre
3401 Dufferin Street, Toronto, ON M6A 2T9 1.9km
-
Metro
3090 Bathurst Street, North York, ON M6A 2A1 0.54km -
Tap Kosher Market
3011 Bathurst Street, Toronto, ON M6B 3B5 0.54km -
Fortinos Supermarket
700 Lawrence Ave W, North York, ON M6A 3B4 0.87km
-
LCBO
1838 Avenue Road, Toronto, ON M5M 3Z5 2.06km -
Wine Rack
2447 Yonge Street, Toronto, ON M4P 2E7 3.05km -
LCBO - Yonge Eglinton Centre
2300 Yonge St, Yonge and Eglinton, Toronto, ON M4P 1E4 3.16km
-
A.M.A. Tire & Service Centre
3390 Bathurst Street, Toronto, ON M6A 2B9 1.12km -
Yorkdale Fine Cars
3175 Dufferin Street, Toronto, ON M6A 2T2 1.54km -
Penny Gas Bars
3175 Dufferin Street, North York, ON M6A 2T2 1.54km
-
Cineplex Cinemas Yorkdale
Yorkdale Shopping Centre, 3401 Dufferin Street, Toronto, ON M6A 2T9 1.63km -
Cineplex Cinemas
2300 Yonge Street, Toronto, ON M4P 1E4 3.17km -
Mount Pleasant Cinema
675 Mt Pleasant Rd, Toronto, ON M4S 2N2 3.99km
-
Toronto Public Library
Barbara Frum, 20 Covington Rd, Toronto, ON M6A 0.53km -
Toronto Public Library - Forest Hill Library
700 Eglinton Avenue W, Toronto, ON M5N 1B9 2.04km -
Maria Shchuka Library
1745 Eglinton Avenue W, Toronto, ON M6E 2H6 2.49km
-
Baycrest
3560 Bathurst Street, North York, ON M6A 2E1 1.47km -
MCI Medical Clinics
160 Eglinton Avenue E, Toronto, ON M4P 3B5 3.54km -
Humber River Regional Hospital
2175 Keele Street, York, ON M6M 3Z4 3.75km
-
Cortleigh Park
1.27km -
The Cedarvale Walk
Toronto ON 2.3km -
Cedarvale Playground
41 Markdale Ave, Toronto ON 2.66km
-
TD Bank Financial Group
3140 Dufferin St (at Apex Rd.), Toronto ON M6A 2T1 1.62km -
CIBC
2866 Dufferin St (at Glencairn Ave.), Toronto ON M6B 3S6 1.78km -
RBC Royal Bank
2346 Yonge St (at Orchard View Blvd.), Toronto ON M4P 2W7 3.12km
- 9 bath
- 9 bed
2011 Eglinton Avenue West, Toronto, Ontario • M6E 2K1 • Caledonia-Fairbank
- 5 bath
- 5 bed
- 3500 sqft
251 Lytton Boulevard, Toronto, Ontario • M5N 1R7 • Lawrence Park South
- 7 bath
- 5 bed
- 3000 sqft
125 Anthony Road, Toronto, Ontario • M3K 1B7 • Downsview-Roding-CFB
- 7 bath
- 5 bed
- 3500 sqft
309 Ranee Avenue, Toronto, Ontario • M6A 1N9 • Yorkdale-Glen Park
- 5 bath
- 6 bed
- 3500 sqft
5 Killarney Road, Toronto, Ontario • M5P 1L7 • Forest Hill South
