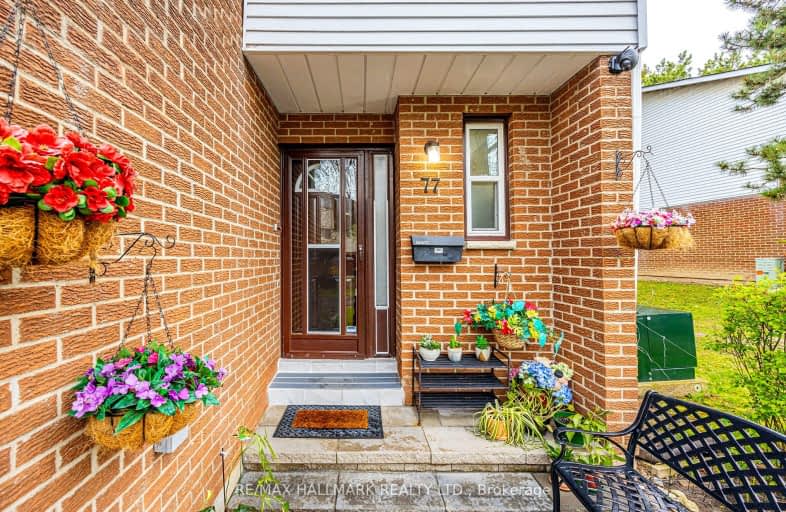Somewhat Walkable
- Some errands can be accomplished on foot.
Good Transit
- Some errands can be accomplished by public transportation.
Bikeable
- Some errands can be accomplished on bike.

Holy Redeemer Catholic School
Elementary: CatholicHighland Middle School
Elementary: PublicGerman Mills Public School
Elementary: PublicArbor Glen Public School
Elementary: PublicSt Michael Catholic Academy
Elementary: CatholicCliffwood Public School
Elementary: PublicNorth East Year Round Alternative Centre
Secondary: PublicMsgr Fraser College (Northeast)
Secondary: CatholicSt. Joseph Morrow Park Catholic Secondary School
Secondary: CatholicGeorges Vanier Secondary School
Secondary: PublicA Y Jackson Secondary School
Secondary: PublicSt Robert Catholic High School
Secondary: Catholic-
Bestview Park
Ontario 1.8km -
Green Lane Park
16 Thorne Lane, Markham ON L3T 5K5 2.3km -
Godstone Park
71 Godstone Rd, Toronto ON M2J 3C8 3.02km
-
Finch-Leslie Square
191 Ravel Rd, Toronto ON M2H 1T1 2.05km -
RBC Royal Bank
7481 Woodbine Ave, Markham ON L3R 2W1 2.12km -
TD Bank Financial Group
7080 Warden Ave, Markham ON L3R 5Y2 3.41km
- 3 bath
- 4 bed
- 1000 sqft
143-42 Elsa Vine Way, Toronto, Ontario • M2J 4H9 • Bayview Village




