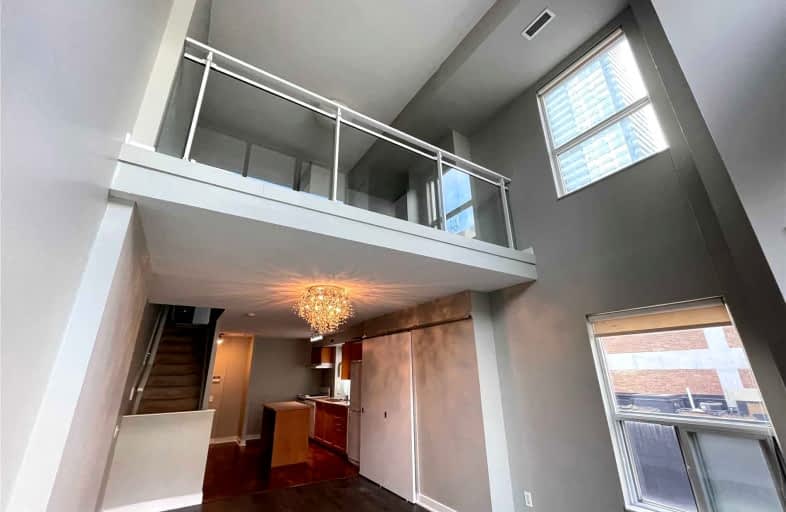Walker's Paradise
- Daily errands do not require a car.
Rider's Paradise
- Daily errands do not require a car.
Biker's Paradise
- Daily errands do not require a car.

Collège français élémentaire
Elementary: PublicDowntown Alternative School
Elementary: PublicSt Michael Catholic School
Elementary: CatholicSt Michael's Choir (Jr) School
Elementary: CatholicÉcole élémentaire Gabrielle-Roy
Elementary: PublicMarket Lane Junior and Senior Public School
Elementary: PublicNative Learning Centre
Secondary: PublicInglenook Community School
Secondary: PublicSt Michael's Choir (Sr) School
Secondary: CatholicContact Alternative School
Secondary: PublicCollège français secondaire
Secondary: PublicJarvis Collegiate Institute
Secondary: Public-
Berczy Park
35 Wellington St E, Toronto ON 0.44km -
Allan Gardens Conservatory
19 Horticultural Ave (Carlton & Sherbourne), Toronto ON M5A 2P2 1.1km -
Olympic Park
222 Bremner Blvd, Toronto ON M5V 3L9 1.34km
-
BMO Bank of Montreal
100 King St W (at Bay St), Toronto ON M5X 1A3 0.71km -
CIBC
81 Bay St (at Lake Shore Blvd. W.), Toronto ON M5J 0E7 0.77km -
RBC
180 Wellington St W (Simcoe Street), Toronto ON M5J 1J1 1.07km
For Rent
More about this building
View 77 Lombard Street, Toronto- 1 bath
- 1 bed
- 500 sqft
1107-15 Fort York Boulevard, Toronto, Ontario • M5V 3Y4 • Waterfront Communities C01
- 1 bath
- 1 bed
- 500 sqft
819-560 King Street, Toronto, Ontario • M5V 0L5 • Waterfront Communities C01
- 1 bath
- 1 bed
6602-88 Harbour Street, Toronto, Ontario • M5J 0C3 • Waterfront Communities C01
- — bath
- — bed
- — sqft
1110-55 Charles Street East, Toronto, Ontario • M4Y 1S9 • Church-Yonge Corridor
- 1 bath
- 1 bed
- 600 sqft
4603-763 Bay Street, Toronto, Ontario • M5G 2R3 • Bay Street Corridor
- 1 bath
- 1 bed
- 500 sqft
1201-318 Richmond Street West, Toronto, Ontario • M5V 1X2 • Waterfront Communities C01













