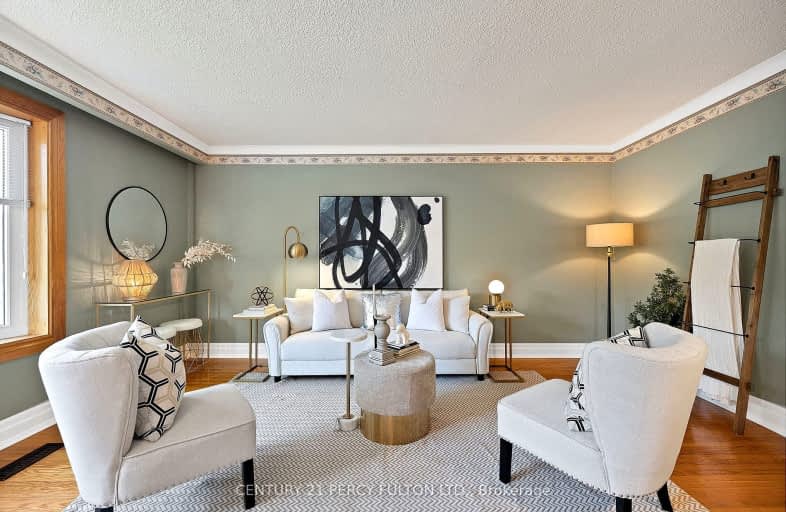Somewhat Walkable
- Some errands can be accomplished on foot.
Excellent Transit
- Most errands can be accomplished by public transportation.
Very Bikeable
- Most errands can be accomplished on bike.

North Bendale Junior Public School
Elementary: PublicEdgewood Public School
Elementary: PublicSt Victor Catholic School
Elementary: CatholicSt Andrews Public School
Elementary: PublicBendale Junior Public School
Elementary: PublicDonwood Park Public School
Elementary: PublicAlternative Scarborough Education 1
Secondary: PublicBendale Business & Technical Institute
Secondary: PublicDavid and Mary Thomson Collegiate Institute
Secondary: PublicJean Vanier Catholic Secondary School
Secondary: CatholicWoburn Collegiate Institute
Secondary: PublicCedarbrae Collegiate Institute
Secondary: Public-
Birkdale Ravine
1100 Brimley Rd, Scarborough ON M1P 3X9 0.83km -
Thomson Memorial Park
1005 Brimley Rd, Scarborough ON M1P 3E8 0.9km -
Wayne Parkette
Toronto ON M1R 1Y5 4.64km
-
CIBC
480 Progress Ave, Scarborough ON M1P 5J1 1.59km -
TD Bank Financial Group
2650 Lawrence Ave E, Scarborough ON M1P 2S1 1.83km -
TD Bank Financial Group
2098 Brimley Rd, Toronto ON M1S 5X1 2.84km
- 2 bath
- 3 bed
204 Invergordon Avenue, Toronto, Ontario • M1S 4A1 • Agincourt South-Malvern West













