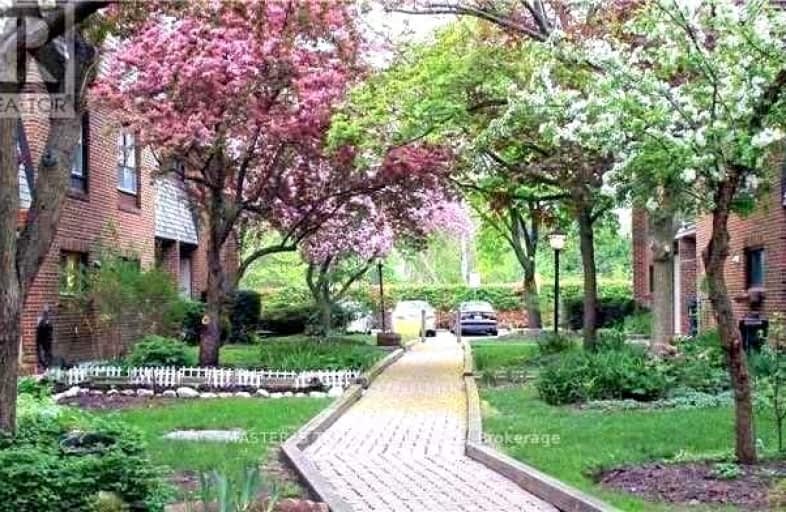Car-Dependent
- Almost all errands require a car.
Good Transit
- Some errands can be accomplished by public transportation.
Very Bikeable
- Most errands can be accomplished on bike.

Holy Redeemer Catholic School
Elementary: CatholicPineway Public School
Elementary: PublicZion Heights Middle School
Elementary: PublicCresthaven Public School
Elementary: PublicSteelesview Public School
Elementary: PublicCrestview Public School
Elementary: PublicNorth East Year Round Alternative Centre
Secondary: PublicMsgr Fraser College (Northeast)
Secondary: CatholicSt. Joseph Morrow Park Catholic Secondary School
Secondary: CatholicGeorges Vanier Secondary School
Secondary: PublicA Y Jackson Secondary School
Secondary: PublicBrebeuf College School
Secondary: Catholic-
Galati Market Fresh
5845 Leslie Street, North York 0.3km -
Sunny Supermarket
115 Ravel Road, North York 0.84km -
ALI’S MARKET
3018 Don Mills Road, North York 2.05km
-
LCBO
1563 Steeles Avenue East, Laureleaf Road South, Toronto 1.33km -
The Beer Store
3078 Don Mills Road, North York 1.99km -
Noble Estates Wine & Spirits
3000 Steeles Avenue East, Markham 2.81km
-
Tim Hortons
5955 Leslie Street, North York 0.31km -
Bra Boutique a division of Legs Plus Inc.
5867 Leslie Street, North York 0.32km -
KoSam Korean Restaurant & Bar
5865 Leslie Street, North York 0.33km
-
Tim Hortons
5955 Leslie Street, North York 0.31km -
Chatime
175 Ravel Road, North York 0.75km -
Petit Potato
10 Ravel Road #1-2, North York 0.87km
-
TD Canada Trust Branch and ATM
5875 Leslie Street, Willowdale 0.33km -
CIBC Branch with ATM
143 Ravel Road, North York 0.8km -
TD Canada Trust Branch and ATM
686 Finch Avenue East, North York 1.18km
-
Circle K
Canada 0.33km -
Esso
6015 Leslie Street, North York 0.33km -
Circle K
6015 Leslie Street, North York 0.34km
-
Fhiitness Training Co.
123 Get big drive, Toronto 0.75km -
Bayview Golf and Country Club
25 Fairway Heights Drive, Thornhill 1.38km -
Lifestyle Recreation & Leisure Services Inc.
3555 Don Mills Road Unit #18-504, North York 1.52km
-
Pineway Park
North York 0.26km -
Pineway Park
110 Pineway Boulevard, North York 0.3km -
Cummer Park
823 Cummer Avenue, North York 0.36km
-
Toronto Public Library - Hillcrest Branch
5801 Leslie Street, North York 0.26km -
Toronto Public Library - Fairview Branch
35 Fairview Mall Drive, North York 2.86km -
Toronto Public Library - Pleasant View Branch
575 Van Horne Avenue, Toronto 3.14km
-
Treat Smart
70 Castlebury Crescent, North York 0.11km -
Bayview-Finch Medical Centre
3292 Bayview Avenue, North York 1.88km -
Lemore Family & Cosmetic Clinic
4800 Leslie Street #402, North York 1.96km
-
Shoppers Drug Mart
5899 Leslie Street, Toronto 0.35km -
Finch-Leslie Pharmacy
149C Ravel Road, North York 0.79km -
Shoppers Drug Mart
1515 Steeles Avenue East, Toronto 1.3km
-
The Pickle Barrel Plaza
5855 Leslie Street, North York 0.31km -
Finch and Leslie Square
101-191 Ravel Road, North York 0.79km -
Bayview Woods Plaza
676 Finch Avenue East, North York 1.22km
-
Cineplex Cinemas Fairview Mall
1800 Sheppard Avenue East Unit Y007, North York 3.06km -
Funland
265-7181 Yonge Street, Markham 3.87km
-
Senecentre
1750 Finch Avenue East, North York 1.97km -
VIP Billiards and Lounge
3030 Don Mills Road East, North York 2.03km -
Lost In VR Cafe
3570 Victoria Park Avenue #101, North York 2.85km
More about this building
View 78 Castlebury Crescent, Toronto- 3 bath
- 3 bed
- 1200 sqft
119-53 Godstone Road, Toronto, Ontario • M2J 3C8 • Don Valley Village
- 2 bath
- 3 bed
- 1400 sqft
117-3740 Don Mills Road, Toronto, Ontario • M2H 3J2 • Hillcrest Village
- 3 bath
- 3 bed
- 1400 sqft
356-312 John Street, Markham, Ontario • L3T 0B1 • Aileen-Willowbrook
- 2 bath
- 4 bed
- 1200 sqft
33-10 Esterbrooke Avenue, Toronto, Ontario • M2J 2C2 • Don Valley Village
- 2 bath
- 3 bed
- 1000 sqft
38-96 George Henry Boulevard, Toronto, Ontario • M2J 1E7 • Henry Farm














