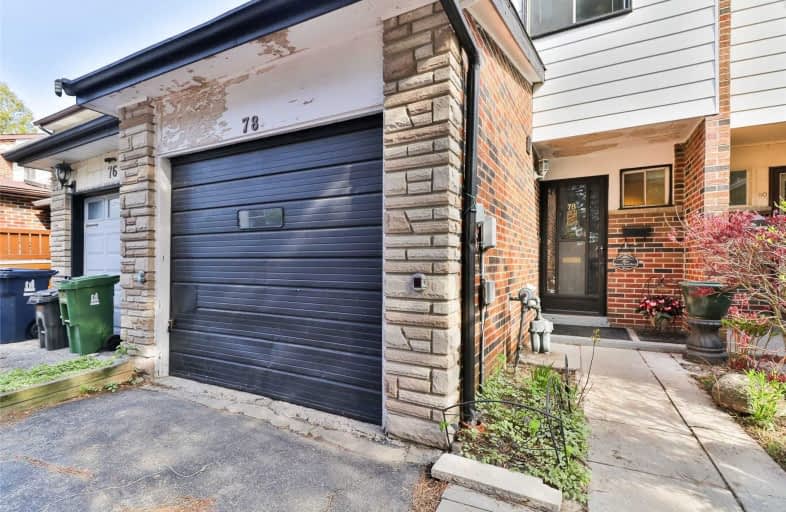Sold on May 28, 2021
Note: Property is not currently for sale or for rent.

-
Type: Att/Row/Twnhouse
-
Style: 2-Storey
-
Lot Size: 17.49 x 110 Feet
-
Age: No Data
-
Taxes: $3,076 per year
-
Days on Site: 17 Days
-
Added: May 11, 2021 (2 weeks on market)
-
Updated:
-
Last Checked: 1 month ago
-
MLS®#: E5230253
-
Listed By: Right at home realty inc., brokerage
A Great Opportunity To Get Into Toronto's Sizzling Real Estate Market. This Property Boasts Three Bedrooms, Two Bathrooms, Private Yard, Parking And A Basement With Great Ceiling Height. A Wonderful Condo Alternative For First Time Home Buyers, Investors Or A Growing Family. Steps To Taylor Creek Park, The Victoria Park Subway Station, Retail Shops, Grocery Stores, Schools And So Much More.
Extras
Included: Fridge, Stove, Microwave, Washer, Dryer, All Elfs, Window Coverings. All In As Is Condition. Hwt, Furnace, And Ac Are Rentals
Property Details
Facts for 78 Halsey Avenue, Toronto
Status
Days on Market: 17
Last Status: Sold
Sold Date: May 28, 2021
Closed Date: Jul 20, 2021
Expiry Date: Oct 31, 2021
Sold Price: $730,000
Unavailable Date: May 28, 2021
Input Date: May 11, 2021
Property
Status: Sale
Property Type: Att/Row/Twnhouse
Style: 2-Storey
Area: Toronto
Community: O'Connor-Parkview
Availability Date: Tbd
Inside
Bedrooms: 3
Bathrooms: 2
Kitchens: 1
Rooms: 6
Den/Family Room: No
Air Conditioning: Central Air
Fireplace: No
Washrooms: 2
Building
Basement: Finished
Heat Type: Forced Air
Heat Source: Gas
Exterior: Brick
Exterior: Vinyl Siding
Water Supply: Municipal
Special Designation: Unknown
Parking
Driveway: Private
Garage Spaces: 1
Garage Type: Attached
Covered Parking Spaces: 1
Total Parking Spaces: 2
Fees
Tax Year: 2020
Tax Legal Description: Pt Lt 6 Pl 3626 East York; Pt Lt 5
Taxes: $3,076
Highlights
Feature: Fenced Yard
Feature: Park
Feature: Public Transit
Land
Cross Street: Dawes Rd / Danforth
Municipality District: Toronto E03
Fronting On: North
Parcel Number: 104340964
Pool: None
Sewer: Sewers
Lot Depth: 110 Feet
Lot Frontage: 17.49 Feet
Zoning: Residential
Additional Media
- Virtual Tour: https://www.propertydisplays.ca/?page_id=4725
Rooms
Room details for 78 Halsey Avenue, Toronto
| Type | Dimensions | Description |
|---|---|---|
| Kitchen Main | 3.07 x 3.30 | Eat-In Kitchen, Double Sink |
| Dining Main | 5.10 x 5.86 | Combined W/Living, Broadloom, French Doors |
| Living Main | 2.10 x 5.86 | Combined W/Dining, Broadloom, Window |
| Master 2nd | 5.10 x 4.57 | Window, Hardwood Floor, South View |
| 2nd Br 2nd | 2.43 x 5.23 | Hardwood Floor, North View, Closet |
| 3rd Br 2nd | 2.48 x 3.86 | Hardwood Floor, North View, Closet |
| XXXXXXXX | XXX XX, XXXX |
XXXX XXX XXXX |
$XXX,XXX |
| XXX XX, XXXX |
XXXXXX XXX XXXX |
$XXX,XXX |
| XXXXXXXX XXXX | XXX XX, XXXX | $730,000 XXX XXXX |
| XXXXXXXX XXXXXX | XXX XX, XXXX | $599,999 XXX XXXX |

William J McCordic School
Elementary: PublicGordon A Brown Middle School
Elementary: PublicSt Nicholas Catholic School
Elementary: CatholicCrescent Town Elementary School
Elementary: PublicSecord Elementary School
Elementary: PublicGeorge Webster Elementary School
Elementary: PublicEast York Alternative Secondary School
Secondary: PublicNotre Dame Catholic High School
Secondary: CatholicNeil McNeil High School
Secondary: CatholicEast York Collegiate Institute
Secondary: PublicMalvern Collegiate Institute
Secondary: PublicSATEC @ W A Porter Collegiate Institute
Secondary: Public

