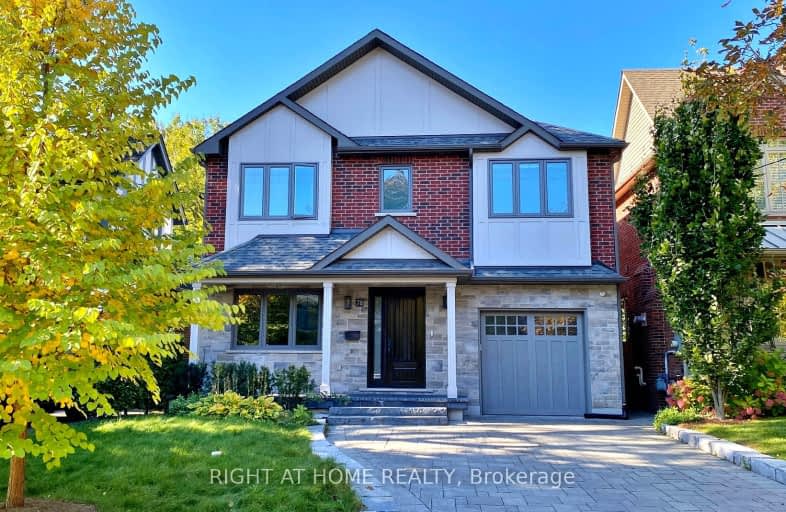
Video Tour
Very Walkable
- Most errands can be accomplished on foot.
89
/100
Excellent Transit
- Most errands can be accomplished by public transportation.
79
/100
Very Bikeable
- Most errands can be accomplished on bike.
70
/100

Sunnylea Junior School
Elementary: Public
0.32 km
Park Lawn Junior and Middle School
Elementary: Public
1.30 km
ÉÉC Sainte-Marguerite-d'Youville
Elementary: Catholic
1.02 km
Lambton Kingsway Junior Middle School
Elementary: Public
1.54 km
Norseman Junior Middle School
Elementary: Public
1.29 km
Our Lady of Sorrows Catholic School
Elementary: Catholic
0.89 km
Frank Oke Secondary School
Secondary: Public
3.26 km
Runnymede Collegiate Institute
Secondary: Public
2.61 km
Etobicoke School of the Arts
Secondary: Public
1.61 km
Etobicoke Collegiate Institute
Secondary: Public
1.20 km
Western Technical & Commercial School
Secondary: Public
3.12 km
Bishop Allen Academy Catholic Secondary School
Secondary: Catholic
1.23 km
-
Park Lawn Park
Pk Lawn Rd, Etobicoke ON M8Y 4B6 1.27km -
Willard Gardens Parkette
55 Mayfield Rd, Toronto ON M6S 1K4 2.32km -
Humbertown Park
Toronto ON 2.5km
-
TD Bank Financial Group
3868 Bloor St W (at Jopling Ave. N.), Etobicoke ON M9B 1L3 2.52km -
TD Bank Financial Group
1315 the Queensway (Kipling), Etobicoke ON M8Z 1S8 3.04km -
Scotiabank
2196 Lakeshore Blvd W, Toronto ON M8V 0E3 3.29km

