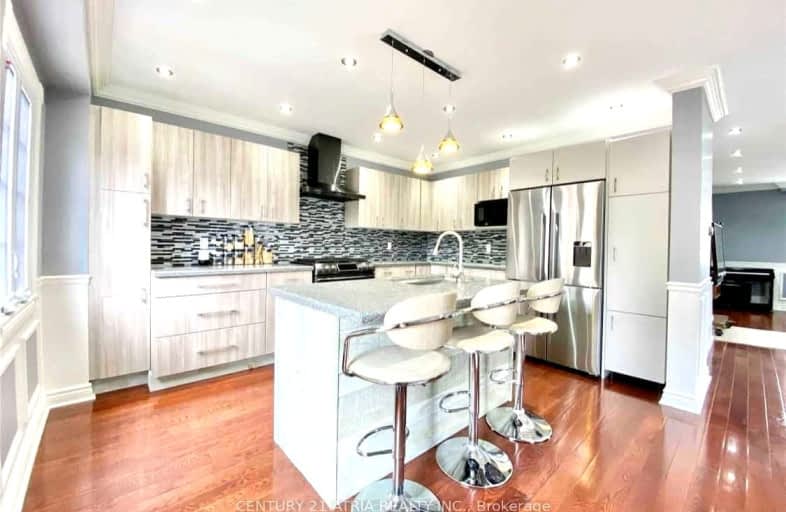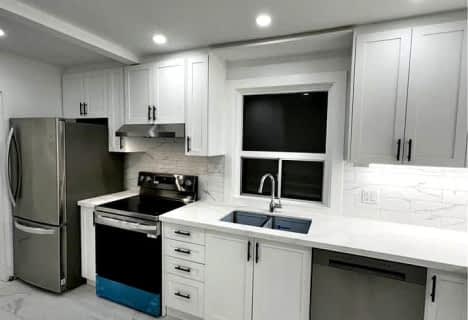Very Walkable
- Most errands can be accomplished on foot.
83
/100
Rider's Paradise
- Daily errands do not require a car.
94
/100
Bikeable
- Some errands can be accomplished on bike.
55
/100

Robert Service Senior Public School
Elementary: Public
0.45 km
Glen Ravine Junior Public School
Elementary: Public
0.68 km
Walter Perry Junior Public School
Elementary: Public
0.32 km
Lord Roberts Junior Public School
Elementary: Public
1.26 km
Corvette Junior Public School
Elementary: Public
0.87 km
St Maria Goretti Catholic School
Elementary: Catholic
0.91 km
Caring and Safe Schools LC3
Secondary: Public
0.44 km
ÉSC Père-Philippe-Lamarche
Secondary: Catholic
1.37 km
South East Year Round Alternative Centre
Secondary: Public
0.41 km
Scarborough Centre for Alternative Studi
Secondary: Public
0.48 km
Jean Vanier Catholic Secondary School
Secondary: Catholic
0.74 km
R H King Academy
Secondary: Public
1.75 km
-
Thomson Memorial Park
1005 Brimley Rd, Scarborough ON M1P 3E8 2.95km -
Birkdale Ravine
1100 Brimley Rd, Scarborough ON M1P 3X9 3.57km -
Bluffers Park
7 Brimley Rd S, Toronto ON M1M 3W3 3.38km
-
CIBC
2705 Eglinton Ave E (at Brimley Rd.), Scarborough ON M1K 2S2 0.6km -
BMO Bank of Montreal
2739 Eglinton Ave E (at Brimley Rd), Toronto ON M1K 2S2 0.7km -
TD Bank Financial Group
2020 Eglinton Ave E, Scarborough ON M1L 2M6 2.29km














