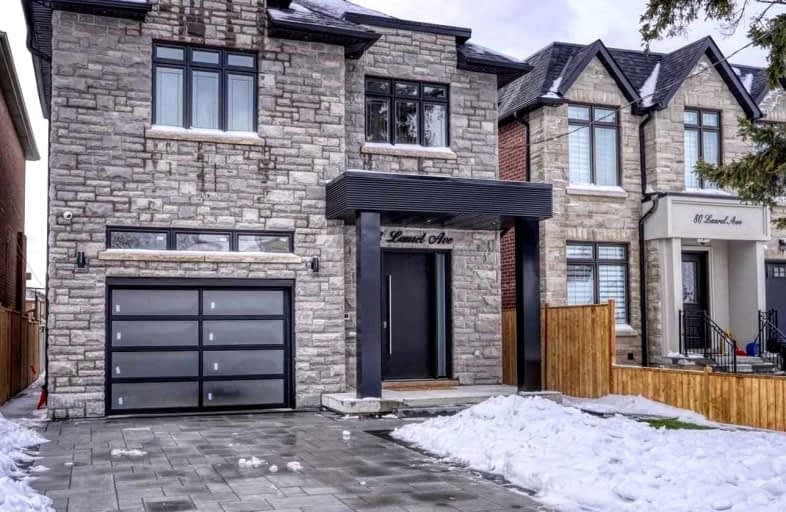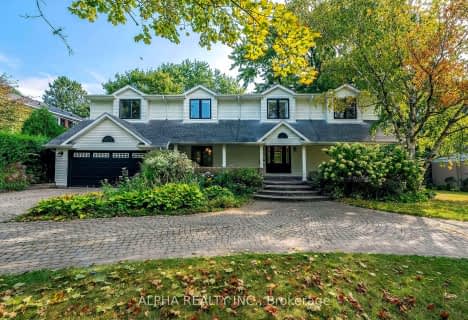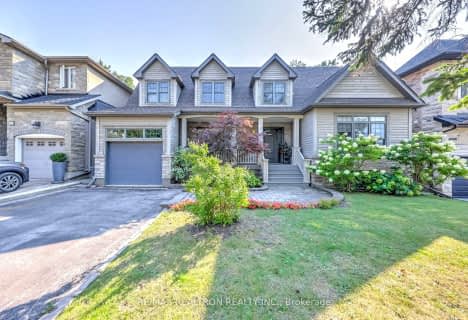Somewhat Walkable
- Some errands can be accomplished on foot.
Excellent Transit
- Most errands can be accomplished by public transportation.
Bikeable
- Some errands can be accomplished on bike.

Norman Cook Junior Public School
Elementary: PublicRobert Service Senior Public School
Elementary: PublicWalter Perry Junior Public School
Elementary: PublicCorvette Junior Public School
Elementary: PublicJohn A Leslie Public School
Elementary: PublicSt Maria Goretti Catholic School
Elementary: CatholicCaring and Safe Schools LC3
Secondary: PublicSouth East Year Round Alternative Centre
Secondary: PublicScarborough Centre for Alternative Studi
Secondary: PublicJean Vanier Catholic Secondary School
Secondary: CatholicBlessed Cardinal Newman Catholic School
Secondary: CatholicR H King Academy
Secondary: Public-
Working Dog Saloon
3676 St Clair Avenue E, Toronto, ON M1M 1T2 0.71km -
Tara Inn
2365 Kingston Road, Scarborough, ON M1N 1V1 1.8km -
Sports Cafe Champions
2839 Eglinton Avenue East, Scarborough, ON M1J 2E2 1.95km
-
McDonald's
2 Greystone Walk Drive, Toronto, ON M1K 5J2 0.35km -
C4 Centre
2644A Eglinton Avenue E, Toronto, ON M1K 2S3 1.53km -
Starbucks
2387 Kingston Road, Unit 1001, Scarborough, ON M1N 1V1 1.72km
-
Shoppers Drug Mart
2428 Eglinton Avenue East, Scarborough, ON M1K 2E2 1.41km -
Eastside Pharmacy
2681 Eglinton Avenue E, Toronto, ON M1K 2S2 1.54km -
Shoppers Drug Mart
2751 Eglinton Avenue East, Toronto, ON M1J 2C7 1.7km
-
Banjara Indian Cuisine
777 Danforth Road, Toronto, ON M1K 1G9 0.16km -
McDonald's
2 Greystone Walk Drive, Toronto, ON M1K 5J2 0.35km -
241 Pizza
8 Greystone Walk Drive, Scarborough, ON M1K 5J2 0.39km
-
Cliffcrest Plaza
3049 Kingston Rd, Toronto, ON M1M 1P1 2.12km -
Eglinton Corners
50 Ashtonbee Road, Unit 2, Toronto, ON M1L 4R5 2.7km -
Golden Mile Shopping Centre
1880 Eglinton Avenue E, Scarborough, ON M1L 2L1 3.41km
-
Fu Yao Supermarket
8 Greystone Walk Dr, Unit 11, Scarborough, ON M1K 5J2 0.43km -
Giant Tiger
682 Kennedy Road, Scarborough, ON M1K 2B5 0.93km -
Rob's No Frills
2430 Eglinton Avenue E, Toronto, ON M1K 2P7 1.31km
-
LCBO
1900 Eglinton Avenue E, Eglinton & Warden Smart Centre, Toronto, ON M1L 2L9 2.91km -
Magnotta Winery
1760 Midland Avenue, Scarborough, ON M1P 3C2 4.18km -
Beer Store
3561 Lawrence Avenue E, Scarborough, ON M1H 1B2 4.67km
-
Civic Autos
427 Kennedy Road, Scarborough, ON M1K 2A7 0.79km -
Heritage Ford Sales
2660 Kingston Road, Scarborough, ON M1M 1L6 1.33km -
Exallan Heating & Air Conditioning
57 Moorecroft Cresent, Toronto, ON M1K 3T9 1.9km
-
Cineplex Odeon Eglinton Town Centre Cinemas
22 Lebovic Avenue, Toronto, ON M1L 4V9 2.62km -
Cineplex Cinemas Scarborough
300 Borough Drive, Scarborough Town Centre, Scarborough, ON M1P 4P5 5.85km -
Fox Theatre
2236 Queen St E, Toronto, ON M4E 1G2 6.07km
-
Kennedy Eglinton Library
2380 Eglinton Avenue E, Toronto, ON M1K 2P3 1.47km -
Albert Campbell Library
496 Birchmount Road, Toronto, ON M1K 1J9 1.9km -
Cliffcrest Library
3017 Kingston Road, Toronto, ON M1M 1P1 2.09km
-
Providence Healthcare
3276 Saint Clair Avenue E, Toronto, ON M1L 1W1 2.52km -
Scarborough General Hospital Medical Mall
3030 Av Lawrence E, Scarborough, ON M1P 2T7 3.8km -
Scarborough Health Network
3050 Lawrence Avenue E, Scarborough, ON M1P 2T7 3.74km
-
Bluffers Park
7 Brimley Rd S, Toronto ON M1M 3W3 2.76km -
Wexford Park
35 Elm Bank Rd, Toronto ON 3.39km -
Thomson Memorial Park
1005 Brimley Rd, Scarborough ON M1P 3E8 3.96km
-
TD Bank Financial Group
2428 Eglinton Ave E (Kennedy Rd.), Scarborough ON M1K 2P7 1.41km -
CIBC
2705 Eglinton Ave E (at Brimley Rd.), Scarborough ON M1K 2S2 1.57km -
TD Bank Financial Group
2020 Eglinton Ave E, Scarborough ON M1L 2M6 2.18km
- 5 bath
- 4 bed
- 2500 sqft
84 Westbourne Avenue, Toronto, Ontario • M1L 2Y5 • Clairlea-Birchmount
- 4 bath
- 4 bed
- 2000 sqft
57A Jeavons Avenue, Toronto, Ontario • M1K 1T1 • Clairlea-Birchmount














