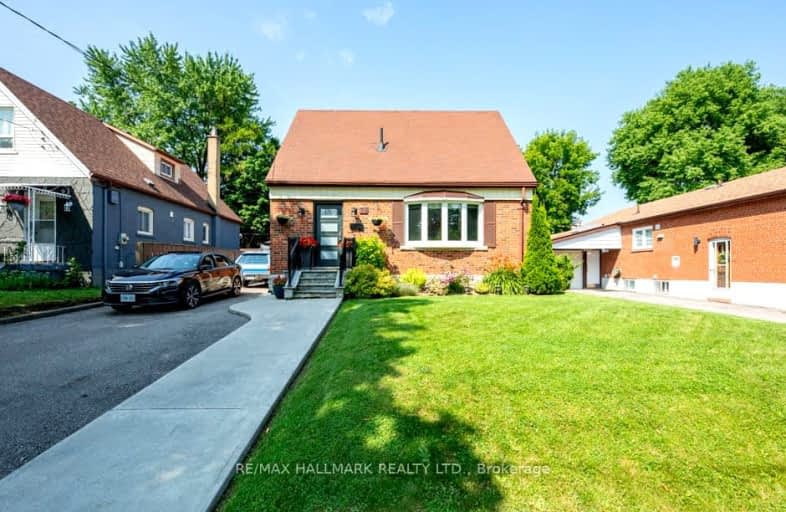Very Walkable
- Most errands can be accomplished on foot.
Good Transit
- Some errands can be accomplished by public transportation.
Bikeable
- Some errands can be accomplished on bike.

Manhattan Park Junior Public School
Elementary: PublicDorset Park Public School
Elementary: PublicBuchanan Public School
Elementary: PublicGeneral Crerar Public School
Elementary: PublicSt Lawrence Catholic School
Elementary: CatholicEllesmere-Statton Public School
Elementary: PublicParkview Alternative School
Secondary: PublicBendale Business & Technical Institute
Secondary: PublicWinston Churchill Collegiate Institute
Secondary: PublicDavid and Mary Thomson Collegiate Institute
Secondary: PublicJean Vanier Catholic Secondary School
Secondary: CatholicWexford Collegiate School for the Arts
Secondary: Public-
Wayne Parkette
Toronto ON M1R 1Y5 1.97km -
Birkdale Ravine
1100 Brimley Rd, Scarborough ON M1P 3X9 2.12km -
Thomson Memorial Park
1005 Brimley Rd, Scarborough ON M1P 3E8 2.29km
-
Scotiabank
2154 Lawrence Ave E (Birchmount & Lawrence), Toronto ON M1R 3A8 0.63km -
TD Bank Financial Group
2650 Lawrence Ave E, Scarborough ON M1P 2S1 1.65km -
TD Bank Financial Group
26 William Kitchen Rd (at Kennedy Rd), Scarborough ON M1P 5B7 2.19km
- 2 bath
- 3 bed
- 1100 sqft
34 Holford Crescent, Toronto, Ontario • M1T 1M1 • Tam O'Shanter-Sullivan
- 2 bath
- 4 bed
- 1500 sqft
36 Manorglen Crescent, Toronto, Ontario • M1S 1W4 • Agincourt South-Malvern West













