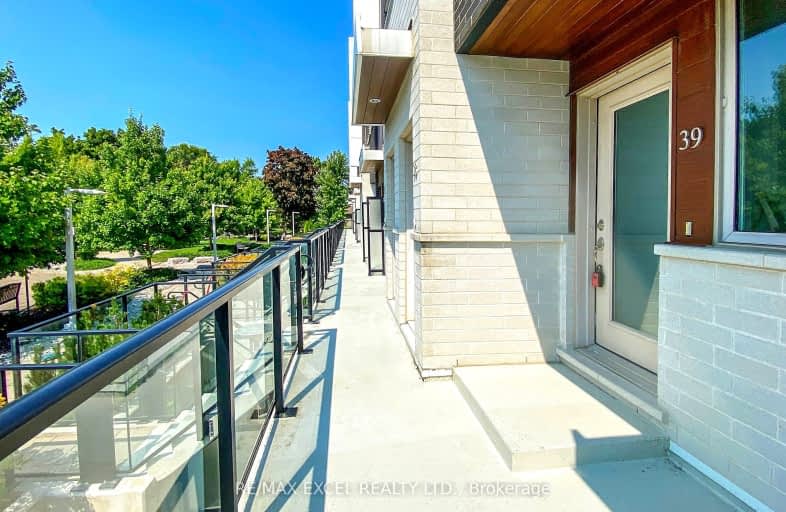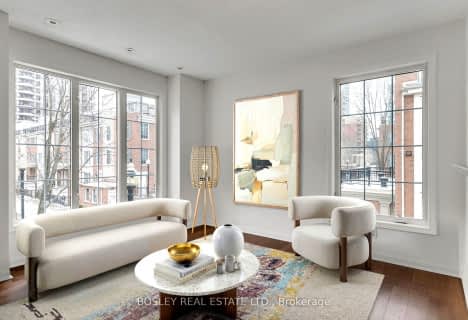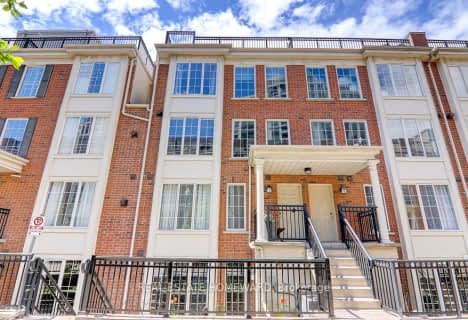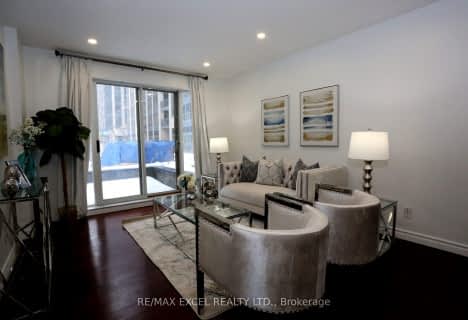Very Walkable
- Most errands can be accomplished on foot.
Excellent Transit
- Most errands can be accomplished by public transportation.
Bikeable
- Some errands can be accomplished on bike.

Harrison Public School
Elementary: PublicSt Gabriel Catholic Catholic School
Elementary: CatholicElkhorn Public School
Elementary: PublicBayview Middle School
Elementary: PublicWindfields Junior High School
Elementary: PublicDunlace Public School
Elementary: PublicNorth East Year Round Alternative Centre
Secondary: PublicSt Andrew's Junior High School
Secondary: PublicWindfields Junior High School
Secondary: PublicÉcole secondaire Étienne-Brûlé
Secondary: PublicGeorges Vanier Secondary School
Secondary: PublicYork Mills Collegiate Institute
Secondary: Public-
Pusateri's Fine Foods
2901 Bayview Avenue, North York 0.73km -
Longo's York Mills
808 York Mills Road, North York 2.24km -
Sunny Supermarket
115 Ravel Road, North York 2.44km
-
LCBO
2901 Bayview Avenue - Unit 125 Bayview Village Mall, Toronto 0.69km -
Northern Landings GinBerry
2901 Bayview Avenue, Toronto 1.06km -
Dionysus Wines & Spirits Ltd.
350 Sheppard Avenue East, North York 1.66km
-
Pizza Pizza
738 Sheppard Avenue East, North York 0.06km -
Sunshine Spot
796 Sheppard Avenue East, North York 0.07km -
Subway
802 Sheppard Avenue East, Toronto 0.08km
-
Starbucks
1015 Sheppard Avenue East Unit 2, North York 0.2km -
McDonald's
1125 Sheppard Avenue East, North York 0.38km -
Peacher Peacher
95 Esther Shiner Boulevard, North York 0.38km
-
TD Canada Trust Branch and ATM
50 Provost Drive, Toronto 0.32km -
BMO Bank of Montreal
57 Provost Drive, North York 0.4km -
RBC Royal Bank
27 Rean Drive, Toronto 0.68km
-
Shell
730 Sheppard Avenue East, North York 0.08km -
Canadian Tire Gas+
1-1015 Sheppard Avenue East, North York 0.19km -
AMCO
1125 Sheppard Avenue East, North York 0.39km
-
Monkey King Club 悟
678 Sheppard Avenue East, North York 0.4km -
Oxygen Yoga and Fitness
103 Esther Shiner Boulevard, North York 0.41km -
Jo Fitness Academy
1100 Sheppard Avenue East #101, North York 0.45km
-
Bessarion Parkette
Bessarion Parkette, 72 Bessarion Road, North York 0.16km -
Bessarion Parkette
North York 0.16km -
Ethennonnhawahstihnen Park
131 McMahon Drive, North York 0.32km
-
Toronto Public Library - Bayview Branch
2901 Bayview Avenue, North York 0.78km -
Toronto Public Library - Fairview Branch
35 Fairview Mall Drive, North York 2.52km -
Toronto Public Library - North York Central Library
5120 Yonge Street, North York 3.02km
-
Dr. Terri Weinberg
701 Sheppard Avenue East, North York 0.21km -
701 Sheppard Medical
701 Sheppard Avenue East, North York 0.21km -
StopFalls Clinic
102-1100 Sheppard Avenue East, North York 0.45km
-
The Medicine Shoppe Pharmacy
794 Sheppard Avenue East, North York 0.04km -
Bessarion Pharmacy | PrinceRx
701 Sheppard Avenue East, Toronto 0.21km -
Roya Boutique Pharmacy
75 Provost Drive fax 416-221-7737, Toronto 0.4km
-
Wycliffe Square Plaza
804 Sheppard Avenue East, North York 0.09km -
Bayview Village Shopping Centre
2901 Bayview Avenue, North York 0.7km -
Nymark Plaza
Leslie Street, North York 1.38km
-
Cineplex Cinemas Fairview Mall
1800 Sheppard Avenue East Unit Y007, North York 2.7km -
Cineplex Cinemas Empress Walk
Empress Walk, 5095 Yonge Street 3rd Floor, North York 2.96km
-
IL FORNELLO - Bayview Village
2901 Bayview Avenue, North York 0.88km -
The Goose
1875 Leslie Street, North York 1.93km -
St. Louis Bar & Grill
808 York Mills Road Unit A-24, Toronto 2.19km
- 3 bath
- 3 bed
- 1200 sqft
17-90 George Henry Boulevard, Toronto, Ontario • M2J 1E7 • Henry Farm
- 2 bath
- 3 bed
- 1400 sqft
181RC-181 Rusty Crestway Way, Toronto, Ontario • M2J 2Y5 • Don Valley Village
- 2 bath
- 3 bed
- 1200 sqft
77 Cheryl Shep Way, Toronto, Ontario • M2J 4R5 • Don Valley Village
- 3 bath
- 2 bed
- 1000 sqft
114-38 Hollywood Avenue, Toronto, Ontario • M2N 6R6 • Willowdale East













