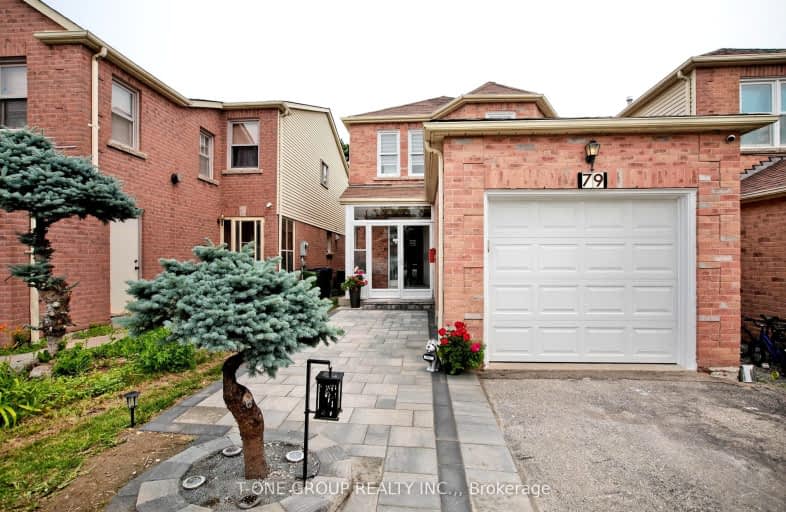Car-Dependent
- Most errands require a car.
Good Transit
- Some errands can be accomplished by public transportation.
Very Bikeable
- Most errands can be accomplished on bike.

St Rene Goupil Catholic School
Elementary: CatholicSt Marguerite Bourgeoys Catholic Catholic School
Elementary: CatholicMilliken Public School
Elementary: PublicAgnes Macphail Public School
Elementary: PublicPort Royal Public School
Elementary: PublicAlexmuir Junior Public School
Elementary: PublicDelphi Secondary Alternative School
Secondary: PublicMsgr Fraser-Midland
Secondary: CatholicSir William Osler High School
Secondary: PublicFrancis Libermann Catholic High School
Secondary: CatholicMary Ward Catholic Secondary School
Secondary: CatholicAlbert Campbell Collegiate Institute
Secondary: Public-
Skewersguy Japanese BBQ & Bar
2 Fenton Road, Markham, ON L3R 7B3 1.3km -
DY Bar
2901 Kennedy Road, Unit 1B, Scarborough, ON M1V 1S8 1.47km -
Cafe Hollywood
Hollywood Square, 7240 Kennedy Road, Markham, ON L3R 7P2 2.19km
-
Starbucks
3740 Midland Avenue, Scarborough, ON M1V 4V3 0.14km -
Sure Win Cafe
3833 Midland Avenue, Unit 9E, Toronto, ON M1V 5L6 0.23km -
Marathon Cafe
3300 Midland Ave, Unit 32, Toronto, ON M1V 1.07km
-
Planet Fitness
4711 Steeles Avenue East, Scarborough, ON M1V 4S5 1.14km -
Fit Body 2xr Training and Boot Camps
185 Clayton Road, Unit 1, Markham, ON L3R 7P3 2.37km -
Bridlewood Fit4Less
2900 Warden Avenue, Scarborough, ON M1W 2S8 2.81km
-
IDA Pharmacy
3333 Brimley Road, Unit 2, Toronto, ON M1V 2J7 0.86km -
Brimley Pharmacy
127 Montezuma Trail, Toronto, ON M1V 1K4 1.15km -
Fenton Discount Pharmacy
2 Fenton Road, Markham, ON L3R 7B4 1.3km
-
Zen Sanuki Udon
3720 Midland Avenue, Unit 113-114, Scarborough, ON M1V 0G3 0.14km -
Ajisen Ramen
3720 Midland Avenue, Scarborough, ON M1V 4V3 0.12km -
Gyubee Japanese Grill - Scarborough
3720 Midland Ave, Unit 109, Toronto, ON M1V 4V3 0.12km
-
China City
2150 McNicoll Avenue, Scarborough, ON M1V 0E3 0.4km -
Scarborough Village Mall
3280-3300 Midland Avenue, Toronto, ON M1V 4A1 1.17km -
Splendid China Mall
4675 Steeles Avenue E, Toronto, ON M1V 4S5 1.25km
-
Vi’s No Frills
681 Silver Star Boulevard, Scarborough, ON M1V 5N1 1.03km -
Chialee Manufacturing Company
23 Milliken Boulevard, Unit B19, Toronto, ON M1V 5H7 1.36km -
Pearl River Food
23 Milliken Boulevard, Scarborough, ON M1V 5H7 1.36km
-
LCBO
1571 Sandhurst Circle, Toronto, ON M1V 1V2 1.93km -
LCBO
Big Plaza, 5995 Steeles Avenue E, Toronto, ON M1V 5P7 3.6km -
LCBO
2946 Finch Avenue E, Scarborough, ON M1W 2T4 3.89km
-
Shell
3381 Kennedy Road, Scarborough, ON M1V 4Y1 1.01km -
Dragon Car Wash
4577 Steeles Avenue E, Toronto, ON M1V 4S4 1.4km -
Petro-Canada
4575 Steeles Avenue East, Toronto, ON M1V 1.43km
-
Woodside Square Cinemas
1571 Sandhurst Circle, Toronto, ON M1V 1V2 1.91km -
Cineplex Cinemas Markham and VIP
179 Enterprise Boulevard, Suite 169, Markham, ON L6G 0E7 4.46km -
Cineplex Cinemas Scarborough
300 Borough Drive, Scarborough Town Centre, Scarborough, ON M1P 4P5 5.36km
-
Goldhawk Park Public Library
295 Alton Towers Circle, Toronto, ON M1V 4P1 1.42km -
Woodside Square Library
1571 Sandhurst Cir, Toronto, ON M1V 1V2 1.87km -
Toronto Public Library
375 Bamburgh Cir, C107, Toronto, ON M1W 3Y1 2.45km
-
The Scarborough Hospital
3030 Birchmount Road, Scarborough, ON M1W 3W3 2.1km -
Canadian Medicalert Foundation
2005 Sheppard Avenue E, North York, ON M2J 5B4 5.97km -
Scarborough General Hospital Medical Mall
3030 Av Lawrence E, Scarborough, ON M1P 2T7 7.47km
-
L'Amoreaux Park
1900 McNicoll Ave (btwn Kennedy & Birchmount Rd.), Scarborough ON M1V 5N5 1.24km -
Highland Heights Park
30 Glendower Circt, Toronto ON 2.39km -
Lynngate Park
133 Cass Ave, Toronto ON M1T 2B5 4.43km
-
TD Bank Financial Group
7077 Kennedy Rd (at Steeles Ave. E, outside Pacific Mall), Markham ON L3R 0N8 1.63km -
TD Bank Financial Group
7080 Warden Ave, Markham ON L3R 5Y2 2.82km -
CIBC
3420 Finch Ave E (at Warden Ave.), Toronto ON M1W 2R6 2.83km
- 2 bath
- 3 bed
12 Marydon Crescent, Toronto, Ontario • M1S 2G8 • Agincourt South-Malvern West














