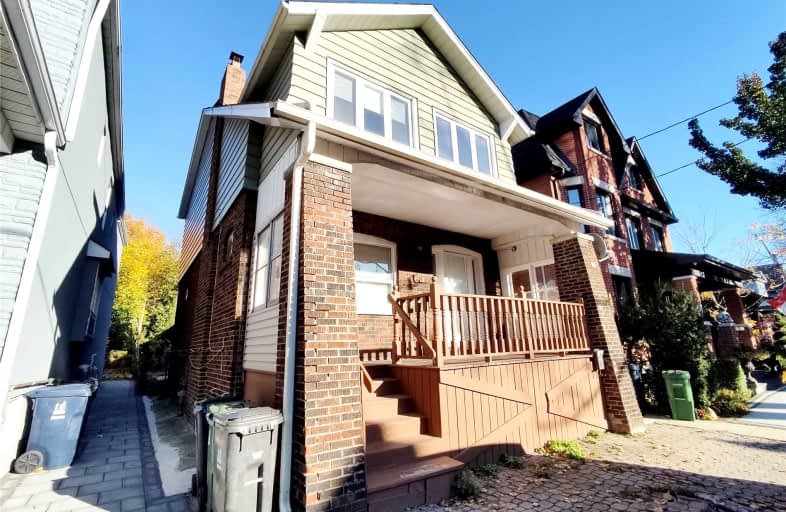
Video Tour
Walker's Paradise
- Daily errands do not require a car.
98
/100
Rider's Paradise
- Daily errands do not require a car.
96
/100
Very Bikeable
- Most errands can be accomplished on bike.
81
/100

Holy Name Catholic School
Elementary: Catholic
0.37 km
Frankland Community School Junior
Elementary: Public
0.39 km
Westwood Middle School
Elementary: Public
0.69 km
Chester Elementary School
Elementary: Public
0.82 km
Earl Grey Senior Public School
Elementary: Public
0.77 km
Jackman Avenue Junior Public School
Elementary: Public
0.40 km
First Nations School of Toronto
Secondary: Public
0.97 km
Eastdale Collegiate Institute
Secondary: Public
1.63 km
Subway Academy I
Secondary: Public
1.00 km
CALC Secondary School
Secondary: Public
1.06 km
Danforth Collegiate Institute and Technical School
Secondary: Public
1.22 km
Riverdale Collegiate Institute
Secondary: Public
1.63 km
-
Withrow Park Off Leash Dog Park
Logan Ave (Danforth), Toronto ON 0.73km -
Phin Avenue Parkette
115 Condor Ave, Toronto ON 1.05km -
Monarch Park
115 Felstead Ave (Monarch Park), Toronto ON 1.88km
-
BMO Bank of Montreal
518 Danforth Ave (Ferrier), Toronto ON M4K 1P6 0.24km -
Scotiabank
649 Danforth Ave (at Pape Ave.), Toronto ON M4K 1R2 0.37km -
TD Bank Financial Group
16B Leslie St (at Lake Shore Blvd), Toronto ON M4M 3C1 3.03km



