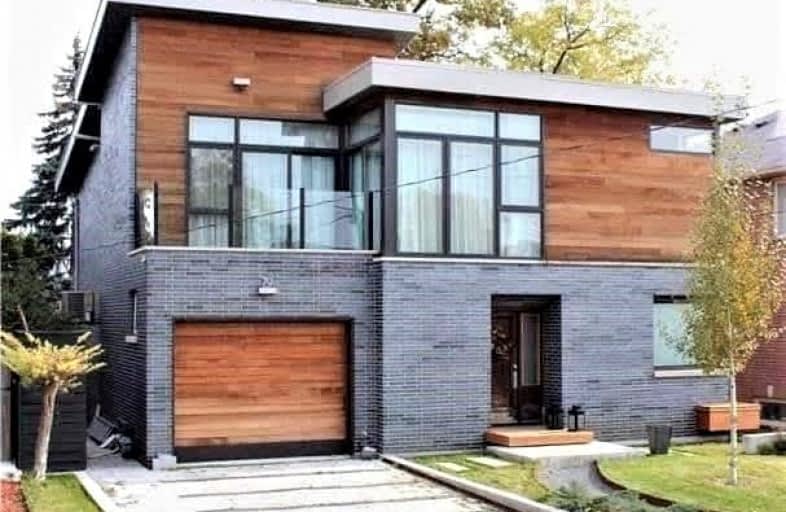
Étienne Brûlé Junior School
Elementary: Public
0.30 km
Karen Kain School of the Arts
Elementary: Public
0.92 km
St Mark Catholic School
Elementary: Catholic
0.18 km
St Louis Catholic School
Elementary: Catholic
1.23 km
David Hornell Junior School
Elementary: Public
1.52 km
Park Lawn Junior and Middle School
Elementary: Public
0.79 km
The Student School
Secondary: Public
2.90 km
Ursula Franklin Academy
Secondary: Public
2.92 km
Runnymede Collegiate Institute
Secondary: Public
3.37 km
Etobicoke School of the Arts
Secondary: Public
1.19 km
Western Technical & Commercial School
Secondary: Public
2.92 km
Bishop Allen Academy Catholic Secondary School
Secondary: Catholic
1.32 km
$X,XXX
- — bath
- — bed
87 Evans Avenue North, Toronto, Ontario • M6S 3V9 • Runnymede-Bloor West Village






