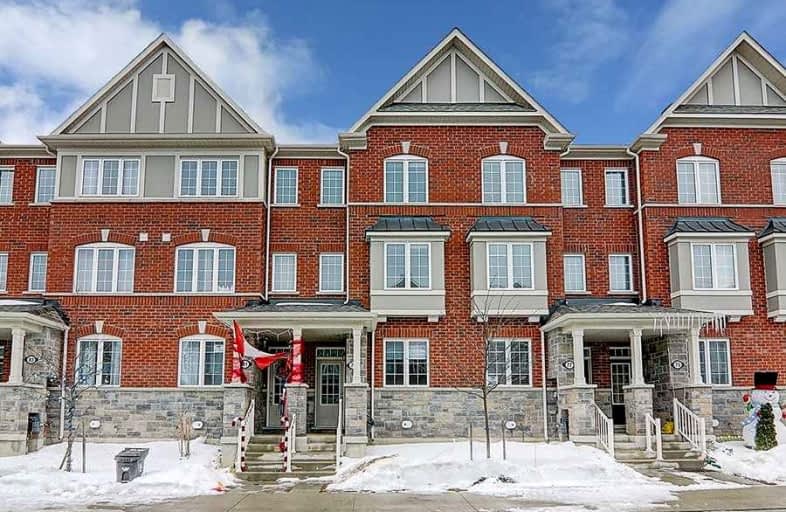
Dorset Park Public School
Elementary: Public
1.73 km
Edgewood Public School
Elementary: Public
0.89 km
St Lawrence Catholic School
Elementary: Catholic
1.85 km
Glamorgan Junior Public School
Elementary: Public
1.19 km
Ellesmere-Statton Public School
Elementary: Public
0.89 km
Donwood Park Public School
Elementary: Public
1.52 km
Alternative Scarborough Education 1
Secondary: Public
1.77 km
Bendale Business & Technical Institute
Secondary: Public
1.51 km
Winston Churchill Collegiate Institute
Secondary: Public
1.95 km
Stephen Leacock Collegiate Institute
Secondary: Public
2.94 km
David and Mary Thomson Collegiate Institute
Secondary: Public
1.93 km
Agincourt Collegiate Institute
Secondary: Public
2.59 km




