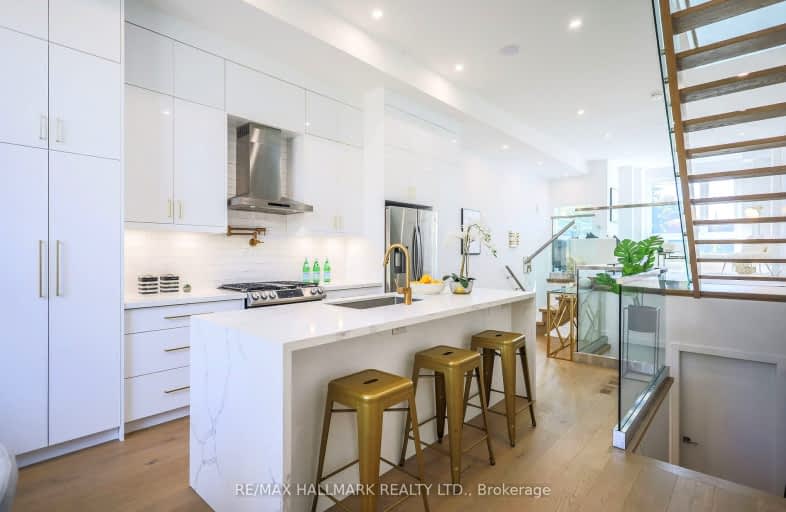
Very Walkable
- Most errands can be accomplished on foot.
Excellent Transit
- Most errands can be accomplished by public transportation.
Biker's Paradise
- Daily errands do not require a car.

Parkside Elementary School
Elementary: PublicD A Morrison Middle School
Elementary: PublicCanadian Martyrs Catholic School
Elementary: CatholicGledhill Junior Public School
Elementary: PublicSt Brigid Catholic School
Elementary: CatholicSecord Elementary School
Elementary: PublicEast York Alternative Secondary School
Secondary: PublicNotre Dame Catholic High School
Secondary: CatholicSt Patrick Catholic Secondary School
Secondary: CatholicMonarch Park Collegiate Institute
Secondary: PublicEast York Collegiate Institute
Secondary: PublicMalvern Collegiate Institute
Secondary: Public-
Edie's Place Bar & Cafe
2100 Danforth Avenue, Toronto, ON M4C 1J9 1.07km -
Pentagram Bar & Grill
2575 Danforth Avenue, Toronto, ON M4C 1L5 1.08km -
Jawny Bakers Restaurant
804 O'Connor Drive, Toronto, ON M4B 2S9 1.15km
-
East Toronto Coffee Co
2318 Danforth Avenue, Unit 3, Toronto, ON M4C 1K7 0.95km -
Press Books, Coffee and Vinyl
2442 Danforth Avenue, Toronto, ON M4C 1K9 0.96km -
Coffee Time
2146 Danforth Avenue, Toronto, ON M4C 1J9 1.04km
-
LA Fitness
3003 Danforth Ave, Ste 40-42, Toronto, ON M4C 1M9 1.61km -
Tidal Crossfit
1510 Danforth Avenue, Toronto, ON M4S 1C4 1.86km -
Legacy Indoor Cycling
1506 Danforth Avenue, Toronto, ON M4J 1N4 1.88km
-
Shoppers Drug Mart
1500 Woodbine Ave E, Toronto, ON M4C 5J2 0.87km -
Shoppers Drug Mart
2494 Danforth Avenue, Toronto, ON M4C 1K9 0.97km -
Drugstore Pharmacy In Valumart
985 Woodbine Avenue, Toronto, ON M4C 4B8 1.05km
-
Oak Park Deli
213 Oak Park Avenue, East York, ON M4C 4N2 0.19km -
Diamond Pizza
510 Main Street, Toronto, ON M4C 4Y2 0.4km -
The Rib House Restaurant
1239 Woodbine Avenue, East York, ON M4C 4E5 0.55km
-
Shoppers World
3003 Danforth Avenue, East York, ON M4C 1M9 1.78km -
Beach Mall
1971 Queen Street E, Toronto, ON M4L 1H9 2.98km -
Eglinton Square
1 Eglinton Square, Toronto, ON M1L 2K1 3.12km
-
Tienda Movil
1237 Woodbine Avenue, Toronto, ON M4C 4E5 0.57km -
Vincenzo Supermarket
2406 Danforth Ave, Toronto, ON M4C 1K7 0.95km -
Sobeys
2451 Danforth Avenue, Toronto, ON M4C 1L1 1.01km
-
Beer & Liquor Delivery Service Toronto
Toronto, ON 1.13km -
LCBO - Coxwell
1009 Coxwell Avenue, East York, ON M4C 3G4 1.54km -
LCBO - Danforth and Greenwood
1145 Danforth Ave, Danforth and Greenwood, Toronto, ON M4J 1M5 2.5km
-
Toronto Honda
2300 Danforth Ave, Toronto, ON M4C 1K6 0.94km -
Petro-Canada
2265 Danforth Ave, Toronto, ON M4C 1K5 1.01km -
Splash and Shine Car Wash
1901 Danforth Avenue, Toronto, ON M4C 1J5 1.33km
-
Fox Theatre
2236 Queen St E, Toronto, ON M4E 1G2 3.1km -
Alliance Cinemas The Beach
1651 Queen Street E, Toronto, ON M4L 1G5 3.23km -
Cineplex Odeon Eglinton Town Centre Cinemas
22 Lebovic Avenue, Toronto, ON M1L 4V9 3.41km
-
Dawes Road Library
416 Dawes Road, Toronto, ON M4B 2E8 1.2km -
Danforth/Coxwell Library
1675 Danforth Avenue, Toronto, ON M4C 5P2 1.62km -
S. Walter Stewart Library
170 Memorial Park Ave, Toronto, ON M4J 2K5 1.65km
-
Michael Garron Hospital
825 Coxwell Avenue, East York, ON M4C 3E7 1.37km -
Providence Healthcare
3276 Saint Clair Avenue E, Toronto, ON M1L 1W1 2.7km -
Bridgepoint Health
1 Bridgepoint Drive, Toronto, ON M4M 2B5 4.91km
-
Dentonia Park
Avonlea Blvd, Toronto ON 1.2km -
East Lynn Park
E Lynn Ave, Toronto ON 1.36km -
Flemingdon park
Don Mills & Overlea 2.73km
-
TD Bank Financial Group
801 O'Connor Dr, East York ON M4B 2S7 1.14km -
ICICI Bank Canada
150 Ferrand Dr, Toronto ON M3C 3E5 3.35km -
TD Bank Financial Group
2020 Eglinton Ave E, Scarborough ON M1L 2M6 4.32km
- 4 bath
- 3 bed
- 2000 sqft
169 Ashdale Avenue, Toronto, Ontario • M4L 2Y8 • Greenwood-Coxwell













