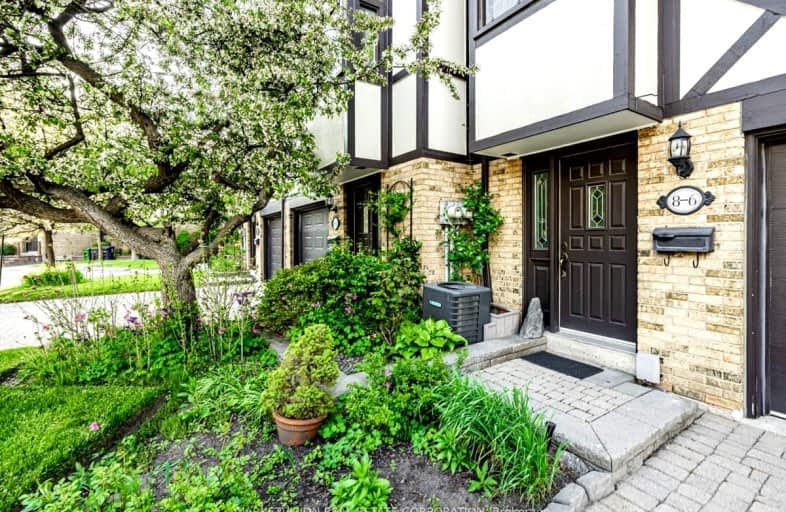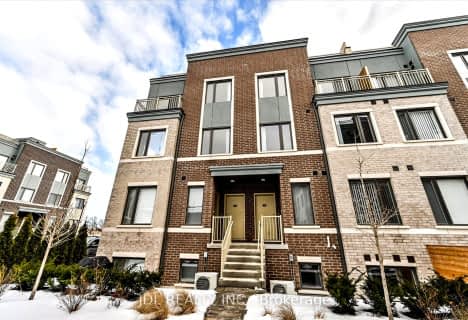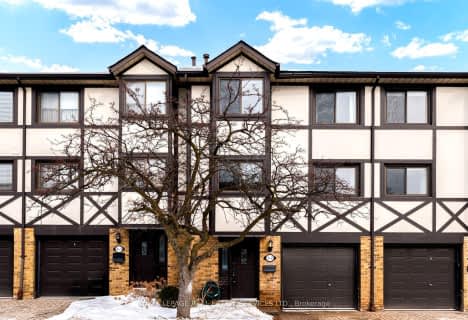Very Walkable
- Most errands can be accomplished on foot.
Good Transit
- Some errands can be accomplished by public transportation.
Bikeable
- Some errands can be accomplished on bike.

George R Gauld Junior School
Elementary: PublicKaren Kain School of the Arts
Elementary: PublicSt Louis Catholic School
Elementary: CatholicHoly Angels Catholic School
Elementary: CatholicÉÉC Sainte-Marguerite-d'Youville
Elementary: CatholicNorseman Junior Middle School
Elementary: PublicEtobicoke Year Round Alternative Centre
Secondary: PublicLakeshore Collegiate Institute
Secondary: PublicEtobicoke School of the Arts
Secondary: PublicEtobicoke Collegiate Institute
Secondary: PublicFather John Redmond Catholic Secondary School
Secondary: CatholicBishop Allen Academy Catholic Secondary School
Secondary: Catholic-
Tom Riley Park
3200 Bloor St W (at Islington Ave.), Etobicoke ON M8X 1E1 1.7km -
Park Lawn Park
Pk Lawn Rd, Etobicoke ON M8Y 4B6 2.23km -
Humber Bay Promenade Park
Lakeshore Blvd W (Lakeshore & Park Lawn), Toronto ON 3.04km
-
RBC Royal Bank
1233 the Queensway (at Kipling), Etobicoke ON M8Z 1S1 0.85km -
TD Bank Financial Group
1048 Islington Ave, Etobicoke ON M8Z 6A4 0.97km -
TD Bank Financial Group
1315 the Queensway (Kipling), Etobicoke ON M8Z 1S8 1.02km
More about this building
View 8 Bradbrook Road, Toronto- 3 bath
- 3 bed
- 1200 sqft
22-15 William Jackson Way, Toronto, Ontario • M8V 0J8 • New Toronto
- 3 bath
- 3 bed
- 1200 sqft
91-20 William Jackson Way, Toronto, Ontario • M8V 0J7 • New Toronto
- 3 bath
- 3 bed
- 1200 sqft
TH4-15 Viking Lane, Toronto, Ontario • M9B 0A4 • Islington-City Centre West
- 2 bath
- 3 bed
- 1200 sqft
02-4 Bradbrook Road, Toronto, Ontario • M8Z 5V3 • Islington-City Centre West
- 2 bath
- 3 bed
- 1200 sqft
07-4 Bradbrook Road, Toronto, Ontario • M8Z 5V3 • Islington-City Centre West









