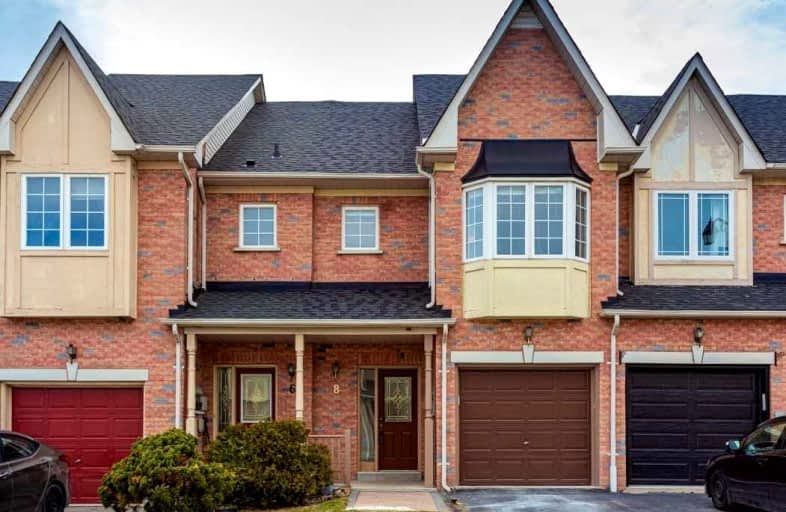Sold on Apr 20, 2022
Note: Property is not currently for sale or for rent.

-
Type: Att/Row/Twnhouse
-
Style: 2-Storey
-
Lot Size: 18.04 x 85.3 Feet
-
Age: No Data
-
Taxes: $2,902 per year
-
Days on Site: 6 Days
-
Added: Apr 14, 2022 (6 days on market)
-
Updated:
-
Last Checked: 2 months ago
-
MLS®#: E5577421
-
Listed By: Re/max crossroads realty inc., brokerage
*Executive Freehold Townhome In Desirable Port Union Community *Lake View From Home *Hardwood Floors Throughout *Potlights On Main Floor *Private Fenced Backyard *Newly Renovated Bathrooms On 2nd Floor *Large Primary Bedroom With Walk-In Closet & 3Pc Ensuite *Walking Distance To Port Union Waterfront Park, Port Union Village Common Park, Rouge Hill Beach, Waterfront Trail, Restaurants, Community Centre *Nearby Rouge Hill Go Station, Highway 401.
Extras
Fridge, Stove, Hood Range, B/I Dishwasher, Washer & Dryer, All Elfs, Window Coverings, Hot Water Tank (Rental). Exclude: Freezer In Basement, Curtains In 2nd Bedroom.
Property Details
Facts for 8 Colinroy Street, Toronto
Status
Days on Market: 6
Last Status: Sold
Sold Date: Apr 20, 2022
Closed Date: Jun 20, 2022
Expiry Date: Jul 14, 2022
Sold Price: $999,999
Unavailable Date: Apr 20, 2022
Input Date: Apr 14, 2022
Prior LSC: Listing with no contract changes
Property
Status: Sale
Property Type: Att/Row/Twnhouse
Style: 2-Storey
Area: Toronto
Community: Rouge E10
Availability Date: 30 Days/Tba
Inside
Bedrooms: 3
Bathrooms: 4
Kitchens: 1
Rooms: 7
Den/Family Room: No
Air Conditioning: Central Air
Fireplace: No
Laundry Level: Upper
Washrooms: 4
Building
Basement: Finished
Heat Type: Forced Air
Heat Source: Gas
Exterior: Brick
Water Supply: Municipal
Special Designation: Unknown
Parking
Driveway: Private
Garage Spaces: 1
Garage Type: Attached
Covered Parking Spaces: 1
Total Parking Spaces: 2
Fees
Tax Year: 2021
Tax Legal Description: Plan 66M2313 Pt Blk 163 Now Rp 66R18655 Part 19-20
Taxes: $2,902
Highlights
Feature: Fenced Yard
Feature: Library
Feature: Park
Feature: Public Transit
Feature: Rec Centre
Feature: School
Land
Cross Street: Lawrence Ave E / Por
Municipality District: Toronto E10
Fronting On: West
Pool: None
Sewer: Sewers
Lot Depth: 85.3 Feet
Lot Frontage: 18.04 Feet
Additional Media
- Virtual Tour: https://www.houssmax.ca/vtournb/c3284441
Rooms
Room details for 8 Colinroy Street, Toronto
| Type | Dimensions | Description |
|---|---|---|
| Living Main | 2.94 x 5.39 | Hardwood Floor, Open Concept, Pot Lights |
| Kitchen Main | 2.83 x 2.09 | Ceramic Floor, Breakfast Area, Pot Lights |
| Breakfast Main | 2.32 x 2.09 | Ceramic Floor, W/O To Yard, Pot Lights |
| Prim Bdrm 2nd | 3.78 x 3.59 | Hardwood Floor, 3 Pc Ensuite, W/I Closet |
| 2nd Br 2nd | 2.16 x 2.91 | Hardwood Floor, Closet |
| 3rd Br 2nd | 3.18 x 2.51 | Hardwood Floor, Closet |
| Rec Bsmt | 5.29 x 3.52 | Laminate, Open Concept |
| Recreatio | - |
| XXXXXXXX | XXX XX, XXXX |
XXXX XXX XXXX |
$XXX,XXX |
| XXX XX, XXXX |
XXXXXX XXX XXXX |
$X,XXX,XXX | |
| XXXXXXXX | XXX XX, XXXX |
XXXXXXX XXX XXXX |
|
| XXX XX, XXXX |
XXXXXX XXX XXXX |
$XXX,XXX | |
| XXXXXXXX | XXX XX, XXXX |
XXXX XXX XXXX |
$XXX,XXX |
| XXX XX, XXXX |
XXXXXX XXX XXXX |
$XXX,XXX | |
| XXXXXXXX | XXX XX, XXXX |
XXXXXXX XXX XXXX |
|
| XXX XX, XXXX |
XXXXXX XXX XXXX |
$XXX,XXX | |
| XXXXXXXX | XXX XX, XXXX |
XXXXXXX XXX XXXX |
|
| XXX XX, XXXX |
XXXXXX XXX XXXX |
$XXX,XXX | |
| XXXXXXXX | XXX XX, XXXX |
XXXXXXX XXX XXXX |
|
| XXX XX, XXXX |
XXXXXX XXX XXXX |
$XXX,XXX |
| XXXXXXXX XXXX | XXX XX, XXXX | $999,999 XXX XXXX |
| XXXXXXXX XXXXXX | XXX XX, XXXX | $1,080,000 XXX XXXX |
| XXXXXXXX XXXXXXX | XXX XX, XXXX | XXX XXXX |
| XXXXXXXX XXXXXX | XXX XX, XXXX | $999,900 XXX XXXX |
| XXXXXXXX XXXX | XXX XX, XXXX | $665,000 XXX XXXX |
| XXXXXXXX XXXXXX | XXX XX, XXXX | $659,000 XXX XXXX |
| XXXXXXXX XXXXXXX | XXX XX, XXXX | XXX XXXX |
| XXXXXXXX XXXXXX | XXX XX, XXXX | $689,000 XXX XXXX |
| XXXXXXXX XXXXXXX | XXX XX, XXXX | XXX XXXX |
| XXXXXXXX XXXXXX | XXX XX, XXXX | $669,000 XXX XXXX |
| XXXXXXXX XXXXXXX | XXX XX, XXXX | XXX XXXX |
| XXXXXXXX XXXXXX | XXX XX, XXXX | $719,000 XXX XXXX |

West Rouge Junior Public School
Elementary: PublicWilliam G Davis Junior Public School
Elementary: PublicCentennial Road Junior Public School
Elementary: PublicJoseph Howe Senior Public School
Elementary: PublicCharlottetown Junior Public School
Elementary: PublicSt Brendan Catholic School
Elementary: CatholicMaplewood High School
Secondary: PublicWest Hill Collegiate Institute
Secondary: PublicSir Oliver Mowat Collegiate Institute
Secondary: PublicSt John Paul II Catholic Secondary School
Secondary: CatholicDunbarton High School
Secondary: PublicSt Mary Catholic Secondary School
Secondary: Catholic- 3 bath
- 4 bed
66 Euclid Avenue, Toronto, Ontario • M6J 2J9 • Trinity Bellwoods
- 4 bath
- 3 bed
- 1100 sqft
74 Stagecoach Circle, Toronto, Ontario • M1C 0A1 • Highland Creek




