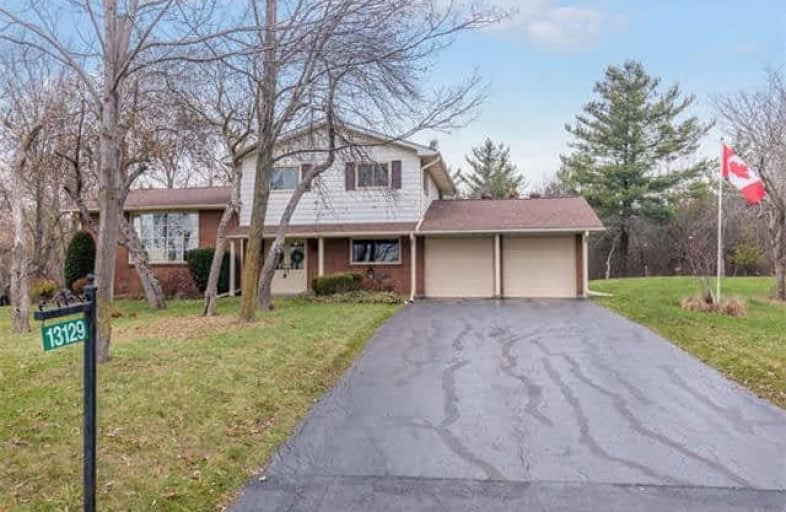Sold on Apr 28, 2018
Note: Property is not currently for sale or for rent.

-
Type: Detached
-
Style: Sidesplit 3
-
Lot Size: 160 x 165 Feet
-
Age: 31-50 years
-
Taxes: $3,975 per year
-
Days on Site: 24 Days
-
Added: Sep 07, 2019 (3 weeks on market)
-
Updated:
-
Last Checked: 2 months ago
-
MLS®#: W4085523
-
Listed By: Royal lepage escarpment realty, brokerage
This Beautiful Property Located Just Minutes North Of Glen Williams Boasts More Than A 1/2 Acre Lot Backing Onto Conservation Land. Hiking Trails Close By. 3 Bedroom 2 Bath Sidesplit With Walkout To Deck From Family Room, 2 Car Garage With Access To House Through Spacious Mudroom. Large Living Room With Fireplace Adjacent To The Dining Room. Kitchen With Eating Area Overlooking All Nature Has To Offer In The Backyard.
Extras
Offer Includes All Appliances, Refrigerator, Dishwasher, Stove/Oven, Water Softener, Hot Water Tank, Water Filter System All Elf's.
Property Details
Facts for 13129 Fallbrook Trail, Halton Hills
Status
Days on Market: 24
Last Status: Sold
Sold Date: Apr 28, 2018
Closed Date: Jun 29, 2018
Expiry Date: Sep 30, 2018
Sold Price: $799,000
Unavailable Date: Apr 28, 2018
Input Date: Apr 04, 2018
Property
Status: Sale
Property Type: Detached
Style: Sidesplit 3
Age: 31-50
Area: Halton Hills
Community: Rural Halton Hills
Availability Date: Tbd
Inside
Bedrooms: 3
Bathrooms: 2
Kitchens: 1
Rooms: 8
Den/Family Room: Yes
Air Conditioning: Central Air
Fireplace: Yes
Laundry Level: Lower
Central Vacuum: N
Washrooms: 2
Utilities
Electricity: Yes
Gas: No
Cable: No
Telephone: Yes
Building
Basement: Full
Heat Type: Forced Air
Heat Source: Oil
Exterior: Alum Siding
Exterior: Brick
Water Supply Type: Bored Well
Water Supply: Well
Special Designation: Unknown
Other Structures: Garden Shed
Parking
Driveway: Private
Garage Spaces: 2
Garage Type: Attached
Covered Parking Spaces: 4
Total Parking Spaces: 6
Fees
Tax Year: 2018
Tax Legal Description: Pt Lt 26, Con 9 Esq, As In 823960; Halton Hills/Es
Taxes: $3,975
Highlights
Feature: Grnbelt/Cons
Feature: River/Stream
Feature: School Bus Route
Land
Cross Street: Fallbrook Trail & 9t
Municipality District: Halton Hills
Fronting On: North
Parcel Number: 250090006
Pool: None
Sewer: Septic
Lot Depth: 165 Feet
Lot Frontage: 160 Feet
Acres: .50-1.99
Additional Media
- Virtual Tour: https://tours.virtualgta.com/991284?idx=1
Rooms
Room details for 13129 Fallbrook Trail, Halton Hills
| Type | Dimensions | Description |
|---|---|---|
| Kitchen 2nd | 3.42 x 4.35 | Breakfast Area, O/Looks Backyard |
| Living 2nd | 4.02 x 6.87 | Broadloom, Cathedral Ceiling |
| Dining 2nd | 3.32 x 3.55 | Broadloom, Cathedral Ceiling |
| Family Ground | 3.99 x 4.77 | Broadloom, W/O To Deck, Wainscoting |
| Mudroom Ground | 2.83 x 3.33 | Closet |
| Master 3rd | 3.93 x 6.57 | Broadloom |
| 2nd Br 3rd | 3.03 x 3.54 | Broadloom |
| 3rd Br 3rd | 2.71 x 3.12 | Broadloom |
| XXXXXXXX | XXX XX, XXXX |
XXXX XXX XXXX |
$XXX,XXX |
| XXX XX, XXXX |
XXXXXX XXX XXXX |
$XXX,XXX | |
| XXXXXXXX | XXX XX, XXXX |
XXXXXXX XXX XXXX |
|
| XXX XX, XXXX |
XXXXXX XXX XXXX |
$XXX,XXX |
| XXXXXXXX XXXX | XXX XX, XXXX | $799,000 XXX XXXX |
| XXXXXXXX XXXXXX | XXX XX, XXXX | $799,000 XXX XXXX |
| XXXXXXXX XXXXXXX | XXX XX, XXXX | XXX XXXX |
| XXXXXXXX XXXXXX | XXX XX, XXXX | $879,000 XXX XXXX |

Joseph Gibbons Public School
Elementary: PublicLimehouse Public School
Elementary: PublicHarrison Public School
Elementary: PublicGlen Williams Public School
Elementary: PublicPark Public School
Elementary: PublicHoly Cross Catholic School
Elementary: CatholicGary Allan High School - Halton Hills
Secondary: PublicParkholme School
Secondary: PublicActon District High School
Secondary: PublicChrist the King Catholic Secondary School
Secondary: CatholicGeorgetown District High School
Secondary: PublicSt Edmund Campion Secondary School
Secondary: Catholic

