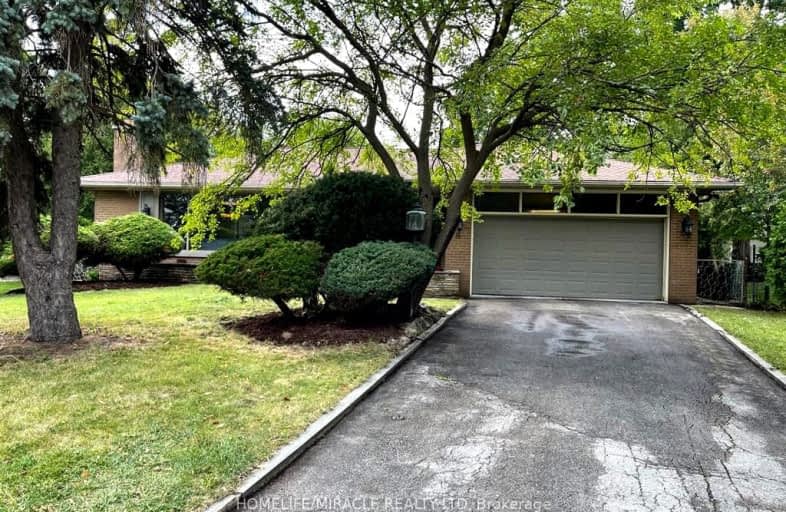Somewhat Walkable
- Some errands can be accomplished on foot.
Good Transit
- Some errands can be accomplished by public transportation.
Somewhat Bikeable
- Most errands require a car.

Valleyfield Junior School
Elementary: PublicWestway Junior School
Elementary: PublicSt Maurice Catholic School
Elementary: CatholicSt Marcellus Catholic School
Elementary: CatholicKingsview Village Junior School
Elementary: PublicDixon Grove Junior Middle School
Elementary: PublicSchool of Experiential Education
Secondary: PublicCentral Etobicoke High School
Secondary: PublicScarlett Heights Entrepreneurial Academy
Secondary: PublicDon Bosco Catholic Secondary School
Secondary: CatholicKipling Collegiate Institute
Secondary: PublicRichview Collegiate Institute
Secondary: Public-
St Louis Bar and Grill
557 Dixon Road, Unit 130, Toronto, ON M9W 1A8 1.84km -
Fionn MacCool's
2180 Islington Avenue, Toronto, ON M9P 3P1 1.95km -
55 Cafe
6 Dixon Rd, Toronto, ON M9P 2K9 2.13km
-
McDonald's
1735 Kipling Ave, Westway Centre, Etobicoke, ON M9R 2Y8 0.86km -
Tim Hortons
245 Dixon Rd, Etobicoke, ON M9P 2M5 0.87km -
Timothy's World News Cafe
250 Wincott Dr, Etobicoke, ON M9R 2R5 1.01km
-
Fitness 365
40 Ronson Dr, Etobicoke, ON M9W 1B3 1.69km -
GoodLife Fitness
2549 Weston Rd, Toronto, ON M9N 2A7 2.63km -
Mansy Fitness
2428 Islington Avenue, Unit 20, Toronto, ON M9W 3X8 3.97km
-
Shoppers Drug Mart
1735 Kipling Avenue, Unit 2, Westway Plaza, Etobicoke, ON M9R 2Y8 0.87km -
Emiliano & Ana's No Frills
245 Dixon Road, Toronto, ON M9P 2M4 0.89km -
Shoppers Drug Mart
1995 Weston Road, York, ON M9N 1X2 2.74km
-
Pizza Pizza
1735 Kipling Avenue, Etobicoke, ON M9R 2Y8 0.87km -
Gourmet Express
1735 Kipling Ave, Etobicoke, ON M9R 2Y8 0.87km -
Subway
1735 Kipling Avenue, Toronto, ON M9R 2Y8 0.87km
-
Crossroads Plaza
2625 Weston Road, Toronto, ON M9N 3W1 2.86km -
Humbertown Shopping Centre
270 The Kingsway, Etobicoke, ON M9A 3T7 3.86km -
Sheridan Mall
1700 Wilson Avenue, North York, ON M3L 1B2 4.71km
-
Emiliano & Ana's No Frills
245 Dixon Road, Toronto, ON M9P 2M4 0.89km -
Metro
1500 Royal York Road, Etobicoke, ON M9P 3B6 1.4km -
Metro
201 Lloyd Manor Road, Etobicoke, ON M9B 6H6 1.58km
-
LCBO
211 Lloyd Manor Road, Toronto, ON M9B 6H6 1.68km -
LCBO
2625D Weston Road, Toronto, ON M9N 3W1 3.02km -
The Beer Store
3524 Dundas St W, York, ON M6S 2S1 5.41km
-
Chimney Master
Toronto, ON M9P 2P1 1.6km -
Shell
230 Lloyd Manor Road, Toronto, ON M9B 5K7 1.66km -
Petro-Canada
585 Dixon Road, Toronto, ON M9W 1A8 2.02km
-
Imagine Cinemas
500 Rexdale Boulevard, Toronto, ON M9W 6K5 5.43km -
Kingsway Theatre
3030 Bloor Street W, Toronto, ON M8X 1C4 5.46km -
Albion Cinema I & II
1530 Albion Road, Etobicoke, ON M9V 1B4 6.46km
-
Richview Public Library
1806 Islington Ave, Toronto, ON M9P 1L4 0.85km -
Toronto Public Library - Weston
2 King Street, Toronto, ON M9N 1K9 2.68km -
Northern Elms Public Library
123b Rexdale Blvd., Toronto, ON M9W 1P1 2.8km
-
William Osler Health Centre
Etobicoke General Hospital, 101 Humber College Boulevard, Toronto, ON M9V 1R8 6.03km -
Humber River Regional Hospital
2175 Keele Street, York, ON M6M 3Z4 6.09km -
Humber River Hospital
1235 Wilson Avenue, Toronto, ON M3M 0B2 6.18km
-
North Park
587 Rustic Rd, Toronto ON M6L 2L1 6.17km -
Rennie Park
1 Rennie Ter, Toronto ON M6S 4Z9 7.64km -
Earlscourt Park
1200 Lansdowne Ave, Toronto ON M6H 3Z8 7.99km
-
HSBC Bank Canada
170 Attwell Dr, Toronto ON M9W 5Z5 3.19km -
President's Choice Financial ATM
3671 Dundas St W, Etobicoke ON M6S 2T3 5.02km -
TD Bank Financial Group
3868 Bloor St W (at Jopling Ave. N.), Etobicoke ON M9B 1L3 5.34km
- 3 bath
- 4 bed
56 Summitcrest Drive, Toronto, Ontario • M9P 1H5 • Willowridge-Martingrove-Richview
- 2 bath
- 3 bed
- 1100 sqft
100 Antioch Drive, Toronto, Ontario • M9B 5V4 • Eringate-Centennial-West Deane
- 2 bath
- 3 bed
- 1100 sqft
28 Thelmere Place, Toronto, Ontario • M9R 2B7 • Willowridge-Martingrove-Richview
- 2 bath
- 3 bed
- 2000 sqft
11 Braywin Drive, Toronto, Ontario • M9P 2N9 • Kingsview Village-The Westway
- 2 bath
- 3 bed
- 3000 sqft
82 Princess Margaret Boulevard, Toronto, Ontario • M9B 2Y9 • Princess-Rosethorn
- 2 bath
- 3 bed
- 1100 sqft
78 WINCOTT Drive, Toronto, Ontario • M9R 2P1 • Kingsview Village-The Westway
- 2 bath
- 3 bed
23 Templar Drive, Toronto, Ontario • M9R 3C6 • Kingsview Village-The Westway
- 2 bath
- 3 bed
30 Warbeck Place, Toronto, Ontario • M9R 3C3 • Kingsview Village-The Westway
- 2 bath
- 4 bed
- 1100 sqft
9 Margrath Place, Toronto, Ontario • M9C 4L1 • Eringate-Centennial-West Deane














