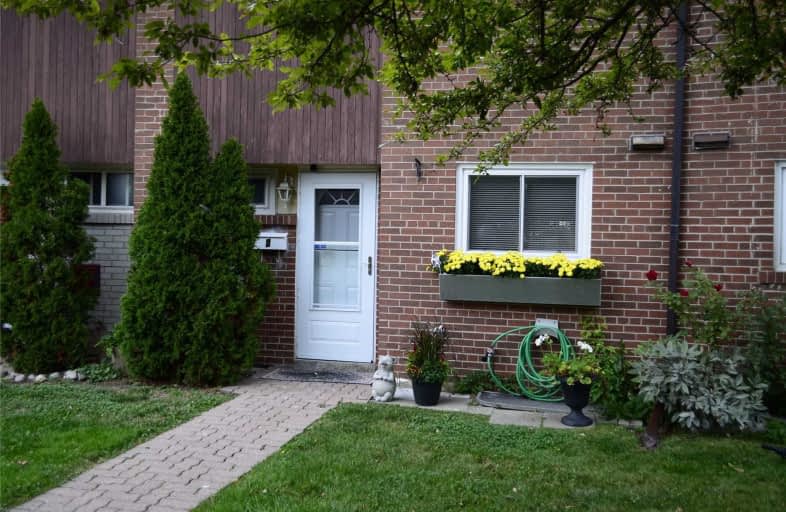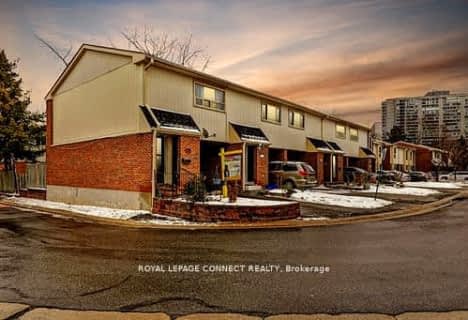Car-Dependent
- Most errands require a car.
Excellent Transit
- Most errands can be accomplished by public transportation.
Bikeable
- Some errands can be accomplished on bike.

Woodbine Middle School
Elementary: PublicShaughnessy Public School
Elementary: PublicLescon Public School
Elementary: PublicKingslake Public School
Elementary: PublicSt Timothy Catholic School
Elementary: CatholicDallington Public School
Elementary: PublicNorth East Year Round Alternative Centre
Secondary: PublicPleasant View Junior High School
Secondary: PublicGeorge S Henry Academy
Secondary: PublicGeorges Vanier Secondary School
Secondary: PublicA Y Jackson Secondary School
Secondary: PublicSir John A Macdonald Collegiate Institute
Secondary: Public-
Havenbrook Park
15 Havenbrook Blvd, Toronto ON M2J 1A3 1.28km -
East Don Parklands
Leslie St (btwn Steeles & Sheppard), Toronto ON 1.47km -
Clarinda Park
420 Clarinda Dr, Toronto ON 1.6km
-
TD Bank Financial Group
1800 Sheppard Ave E (at Fairview Mall Dr), Willowdale ON M2J 5A7 0.49km -
RBC Royal Bank
1510 Finch Ave E (Don Mills Rd), Toronto ON M2J 4Y6 1.58km -
Scotiabank
2175 Sheppard Ave E, Toronto ON M2J 1W8 1.74km
More about this building
View 8 Esterbrooke Avenue, Toronto- 2 bath
- 3 bed
- 1000 sqft
06-44 Chester Le Boulevard, Toronto, Ontario • M1W 2M8 • L'Amoreaux
- 2 bath
- 3 bed
- 1400 sqft
149-10 Moonstone Byway, Toronto, Ontario • M2H 3J3 • Hillcrest Village
- 2 bath
- 3 bed
- 1400 sqft
181RC-181 Rusty Crestway Way, Toronto, Ontario • M2J 2Y5 • Don Valley Village
- 2 bath
- 3 bed
- 1200 sqft
21-301 Bridletowne Circle, Toronto, Ontario • M1W 2H7 • L'Amoreaux
- 2 bath
- 3 bed
- 1200 sqft
09-70 Castlebury Crescent, Toronto, Ontario • M2H 1H8 • Bayview Woods-Steeles
- 2 bath
- 3 bed
- 1200 sqft
29-2451 Bridletowne Circle, Toronto, Ontario • M1W 2Y4 • L'Amoreaux
- 3 bath
- 4 bed
- 1000 sqft
143-42 Elsa Vine Way, Toronto, Ontario • M2J 4H9 • Bayview Village
- 2 bath
- 3 bed
- 1200 sqft
21-25 Pebble Byway, Toronto, Ontario • M2H 3J6 • Hillcrest Village














