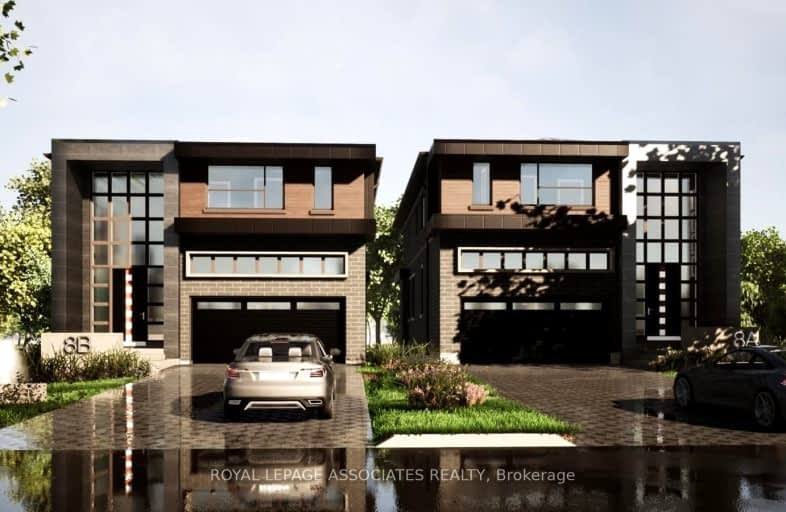Very Walkable
- Most errands can be accomplished on foot.
85
/100
Good Transit
- Some errands can be accomplished by public transportation.
63
/100
Bikeable
- Some errands can be accomplished on bike.
52
/100

St Bartholomew Catholic School
Elementary: Catholic
1.01 km
Agincourt Junior Public School
Elementary: Public
0.40 km
Inglewood Heights Junior Public School
Elementary: Public
1.02 km
Henry Kelsey Senior Public School
Elementary: Public
1.63 km
North Agincourt Junior Public School
Elementary: Public
1.40 km
Sir Alexander Mackenzie Senior Public School
Elementary: Public
0.88 km
Delphi Secondary Alternative School
Secondary: Public
1.75 km
Msgr Fraser-Midland
Secondary: Catholic
1.84 km
Sir William Osler High School
Secondary: Public
1.51 km
Stephen Leacock Collegiate Institute
Secondary: Public
1.55 km
Francis Libermann Catholic High School
Secondary: Catholic
2.53 km
Agincourt Collegiate Institute
Secondary: Public
0.53 km
-
Inglewood Park
1.31km -
Highland Heights Park
30 Glendower Circt, Toronto ON 1.95km -
Birkdale Ravine
1100 Brimley Rd, Scarborough ON M1P 3X9 2.78km
-
TD Bank Financial Group
2098 Brimley Rd, Toronto ON M1S 5X1 1.08km -
TD Bank Financial Group
26 William Kitchen Rd (at Kennedy Rd), Scarborough ON M1P 5B7 1.28km -
TD Bank Financial Group
2565 Warden Ave (at Bridletowne Cir.), Scarborough ON M1W 2H5 2.62km
