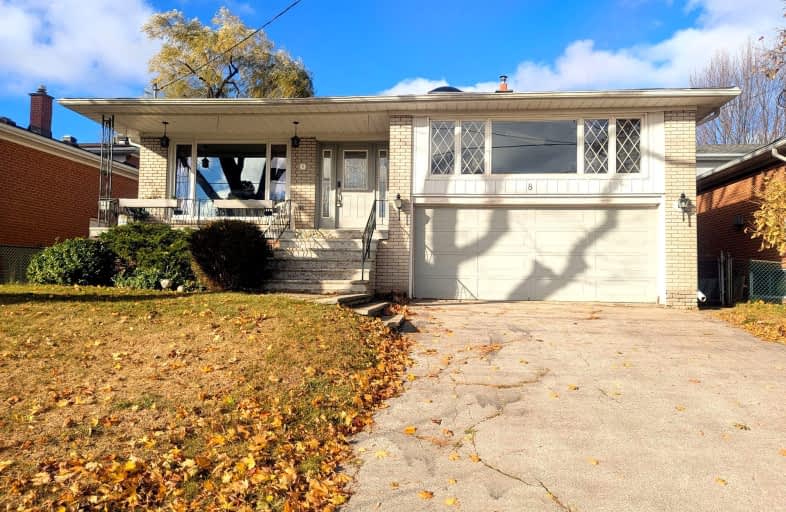Somewhat Walkable
- Some errands can be accomplished on foot.
63
/100
Good Transit
- Some errands can be accomplished by public transportation.
59
/100
Bikeable
- Some errands can be accomplished on bike.
58
/100

Pineway Public School
Elementary: Public
1.37 km
Blessed Trinity Catholic School
Elementary: Catholic
0.52 km
Finch Public School
Elementary: Public
0.81 km
Bayview Middle School
Elementary: Public
1.23 km
Lester B Pearson Elementary School
Elementary: Public
0.57 km
Cummer Valley Middle School
Elementary: Public
1.24 km
Msgr Fraser College (Northeast)
Secondary: Catholic
2.91 km
Avondale Secondary Alternative School
Secondary: Public
2.07 km
St. Joseph Morrow Park Catholic Secondary School
Secondary: Catholic
1.25 km
A Y Jackson Secondary School
Secondary: Public
2.53 km
Brebeuf College School
Secondary: Catholic
2.10 km
Earl Haig Secondary School
Secondary: Public
2.56 km
-
Ruddington Park
75 Ruddington Dr, Toronto ON 0.6km -
East Don Parklands
Leslie St (btwn Steeles & Sheppard), Toronto ON 1.7km -
Bestview Park
Ontario 1.75km
-
Finch-Leslie Square
191 Ravel Rd, Toronto ON M2H 1T1 1.56km -
CIBC
2901 Bayview Ave (at Bayview Village Centre), Toronto ON M2K 1E6 2.09km -
TD Bank Financial Group
312 Sheppard Ave E, North York ON M2N 3B4 2.63km





