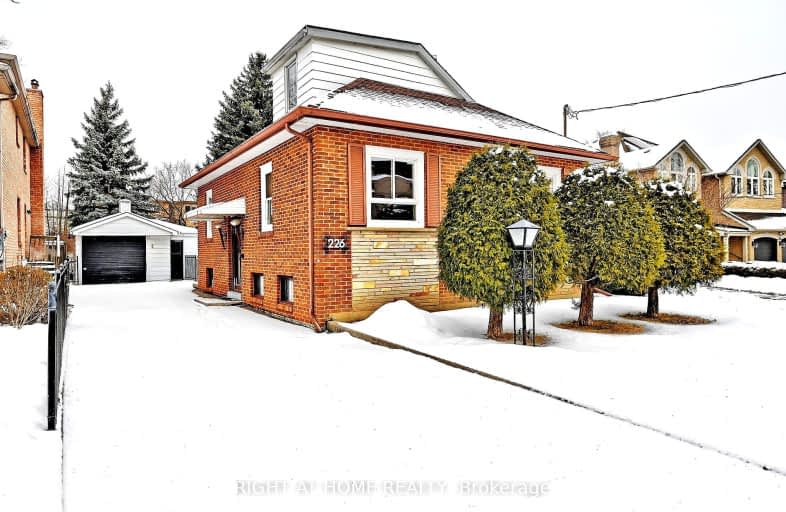Car-Dependent
- Most errands require a car.
Excellent Transit
- Most errands can be accomplished by public transportation.
Bikeable
- Some errands can be accomplished on bike.

Blessed Trinity Catholic School
Elementary: CatholicFinch Public School
Elementary: PublicHollywood Public School
Elementary: PublicBayview Middle School
Elementary: PublicCummer Valley Middle School
Elementary: PublicMcKee Public School
Elementary: PublicAvondale Secondary Alternative School
Secondary: PublicDrewry Secondary School
Secondary: PublicSt. Joseph Morrow Park Catholic Secondary School
Secondary: CatholicCardinal Carter Academy for the Arts
Secondary: CatholicBrebeuf College School
Secondary: CatholicEarl Haig Secondary School
Secondary: Public-
East Don Parklands
Leslie St (btwn Steeles & Sheppard), Toronto ON 2.45km -
Bestview Park
Ontario 2.57km -
Ethennonnhawahstihnen Park
Toronto ON M2K 1C2 2.71km
-
BMO Bank of Montreal
5522 Yonge St (at Tolman St.), Toronto ON M2N 7L3 1.36km -
TD Bank Financial Group
312 Sheppard Ave E, North York ON M2N 3B4 1.96km -
Finch-Leslie Square
191 Ravel Rd, Toronto ON M2H 1T1 2.75km
- 2 bath
- 3 bed
- 1100 sqft
Main -250 Homewood Avenue, Toronto, Ontario • M2R 2N3 • Newtonbrook West














