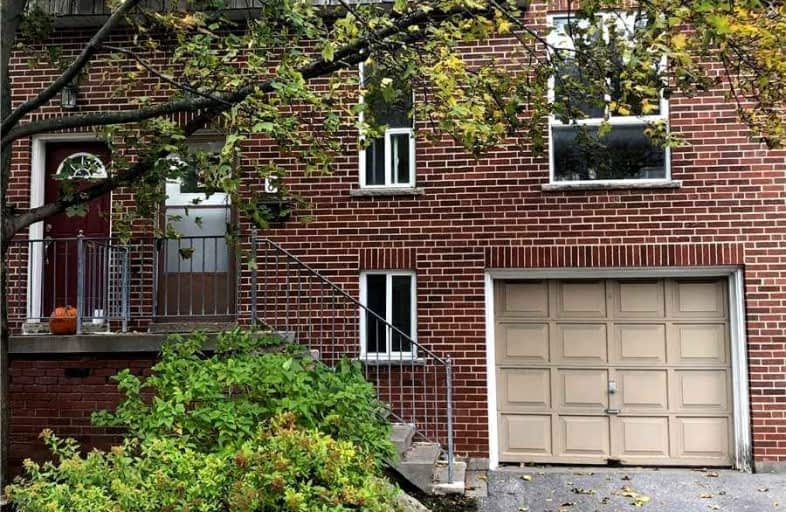
École élémentaire Étienne-Brûlé
Elementary: Public
0.92 km
Harrison Public School
Elementary: Public
0.82 km
St Andrew's Junior High School
Elementary: Public
0.64 km
Windfields Junior High School
Elementary: Public
1.12 km
Dunlace Public School
Elementary: Public
1.61 km
Owen Public School
Elementary: Public
0.83 km
St Andrew's Junior High School
Secondary: Public
0.63 km
Windfields Junior High School
Secondary: Public
1.11 km
École secondaire Étienne-Brûlé
Secondary: Public
0.92 km
Cardinal Carter Academy for the Arts
Secondary: Catholic
2.62 km
York Mills Collegiate Institute
Secondary: Public
0.72 km
Earl Haig Secondary School
Secondary: Public
2.81 km
$
$3,900
- 3 bath
- 3 bed
- 1600 sqft
46 Farmstead Road, Toronto, Ontario • M2L 2G2 • St. Andrew-Windfields




