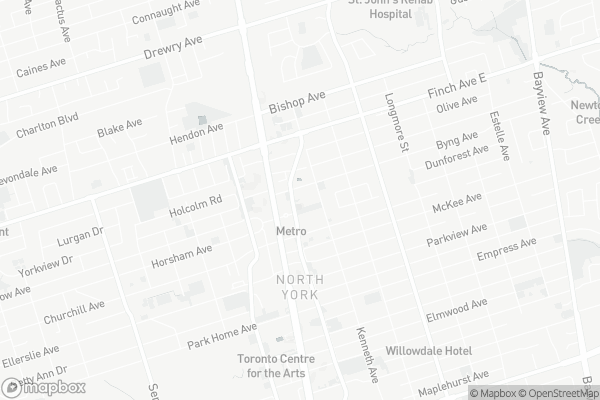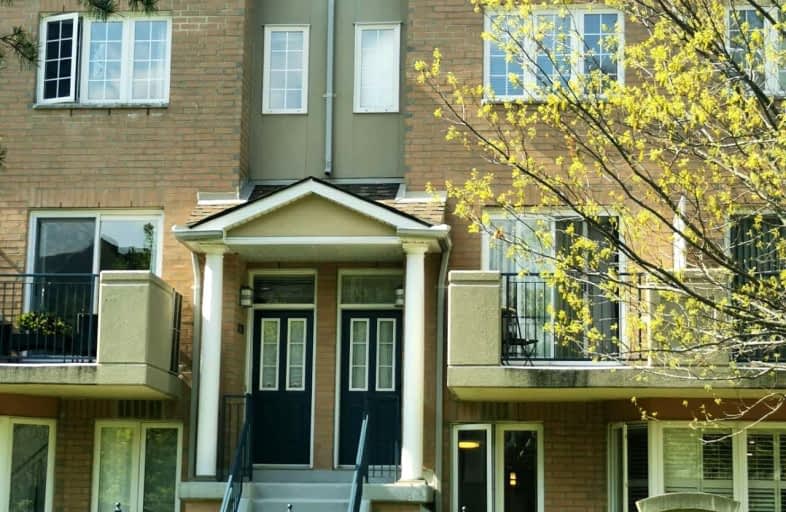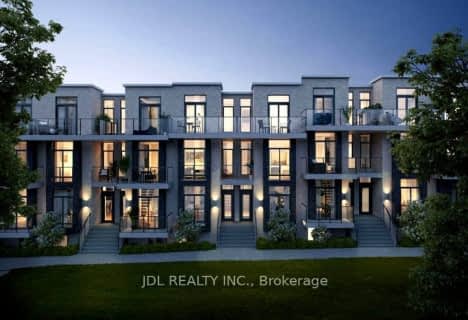Walker's Paradise
- Daily errands do not require a car.
Rider's Paradise
- Daily errands do not require a car.
Bikeable
- Some errands can be accomplished on bike.

Cardinal Carter Academy for the Arts
Elementary: CatholicÉIC Monseigneur-de-Charbonnel
Elementary: CatholicClaude Watson School for the Arts
Elementary: PublicSt Cyril Catholic School
Elementary: CatholicCummer Valley Middle School
Elementary: PublicMcKee Public School
Elementary: PublicAvondale Secondary Alternative School
Secondary: PublicDrewry Secondary School
Secondary: PublicÉSC Monseigneur-de-Charbonnel
Secondary: CatholicCardinal Carter Academy for the Arts
Secondary: CatholicNewtonbrook Secondary School
Secondary: PublicEarl Haig Secondary School
Secondary: Public-
Bayview Village Park
Bayview/Sheppard, Ontario 1.76km -
Albert Standing Park
Sheppard and Beecroft, Toronto ON 1.99km -
Cotswold Park
44 Cotswold Cres, Toronto ON M2P 1N2 2.26km
-
BMO Bank of Montreal
5522 Yonge St (at Tolman St.), Toronto ON M2N 7L3 0.42km -
TD Bank Financial Group
5928 Yonge St (Drewry Ave), Willowdale ON M2M 3V9 1.32km -
RBC Royal Bank
4789 Yonge St (Yonge), North York ON M2N 0G3 1.66km
For Sale
More about this building
View 28 Sommerset Way, Toronto- 2 bath
- 2 bed
- 900 sqft
Th 2-260 Finch Avenue East, Toronto, Ontario • M2N 0L3 • Newtonbrook East
- 3 bath
- 3 bed
- 1400 sqft
26-8 Brighton Place, Vaughan, Ontario • L4J 0E3 • Crestwood-Springfarm-Yorkhill
- 3 bath
- 3 bed
- 1600 sqft
Th26-7 Oakburn Crescent, Toronto, Ontario • M2N 2T5 • Willowdale East
- 3 bath
- 3 bed
- 1800 sqft
506-37 Avondale Avenue, Toronto, Ontario • M2N 7C1 • Willowdale East
- 3 bath
- 2 bed
- 1000 sqft
09-57 Finch Avenue West, Toronto, Ontario • M2N 0K9 • Willowdale West
- 3 bath
- 3 bed
- 1800 sqft
Th 10-19 Anndale Drive, Toronto, Ontario • M2N 0H2 • Willowdale East
- 2 bath
- 2 bed
- 1000 sqft
#1-15 Brenthall Avenue, Toronto, Ontario • M2R 1N1 • Willowdale West
- 2 bath
- 2 bed
- 1000 sqft
34-57 Finch Avenue West, Toronto, Ontario • M2N 0K9 • Willowdale West














