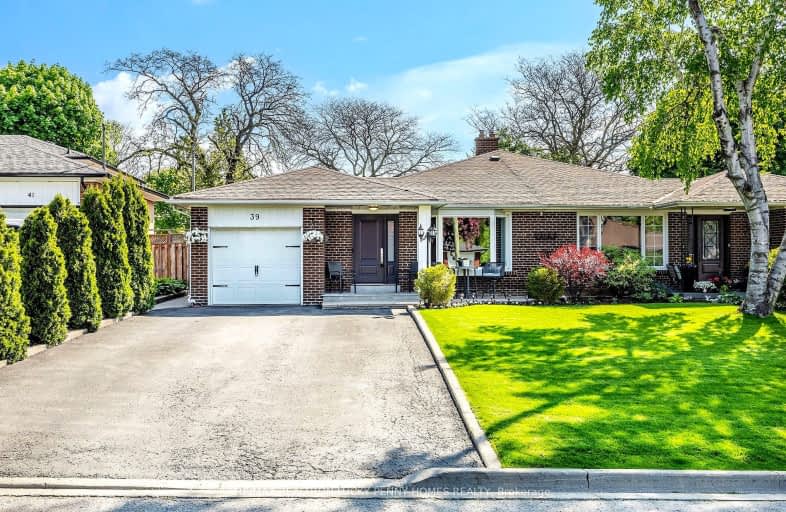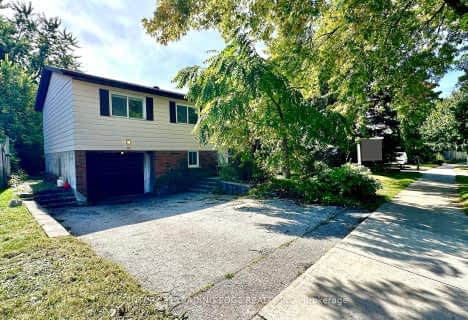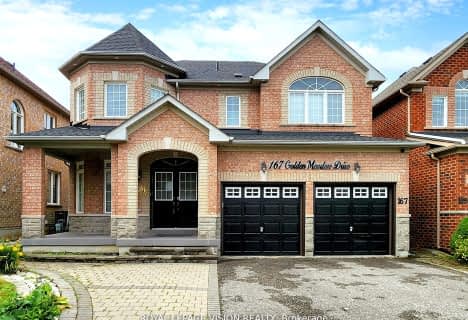Somewhat Walkable
- Some errands can be accomplished on foot.
Good Transit
- Some errands can be accomplished by public transportation.
Somewhat Bikeable
- Most errands require a car.

Roy H Crosby Public School
Elementary: PublicRamer Wood Public School
Elementary: PublicJames Robinson Public School
Elementary: PublicSt Patrick Catholic Elementary School
Elementary: CatholicSt Edward Catholic Elementary School
Elementary: CatholicCentral Park Public School
Elementary: PublicFather Michael McGivney Catholic Academy High School
Secondary: CatholicMarkville Secondary School
Secondary: PublicMiddlefield Collegiate Institute
Secondary: PublicSt Brother André Catholic High School
Secondary: CatholicMarkham District High School
Secondary: PublicBur Oak Secondary School
Secondary: Public-
Coppard Park
350 Highglen Ave, Markham ON L3S 3M2 2.73km -
Berczy Park
111 Glenbrook Dr, Markham ON L6C 2X2 3.2km -
Boxgrove Community Park
14th Ave. & Boxgrove By-Pass, Markham ON 3.96km
-
BMO Bank of Montreal
3993 Hwy 7 E (at Village Pkwy), Markham ON L3R 5M6 4.09km -
RBC Royal Bank
9428 Markham Rd (at Edward Jeffreys Ave.), Markham ON L6E 0N1 4.25km -
TD Bank Financial Group
9970 Kennedy Rd, Markham ON L6C 0M4 4.41km
- 3 bath
- 4 bed
- 2000 sqft
270 Wilfred Murison Avenue North, Markham, Ontario • L6C 0S6 • Berczy














