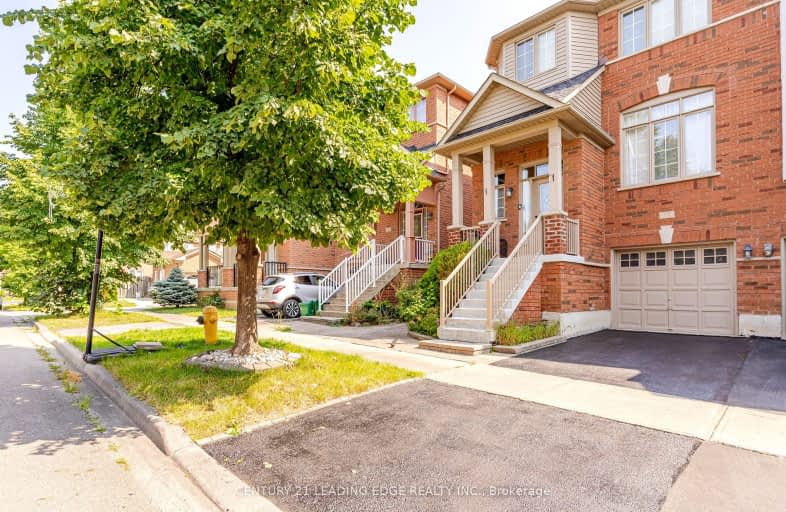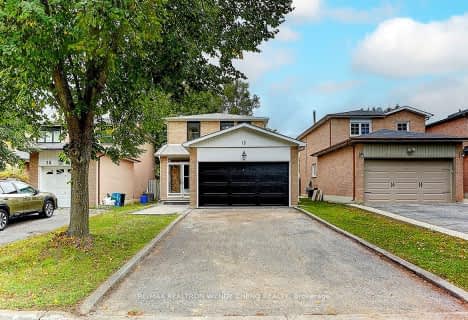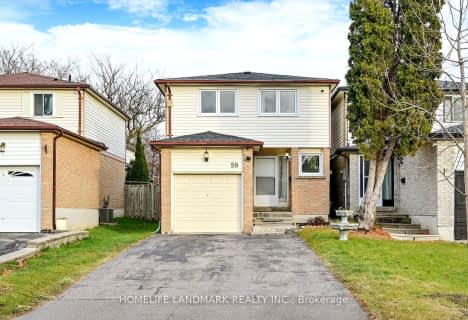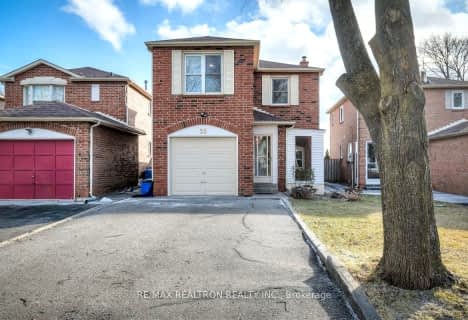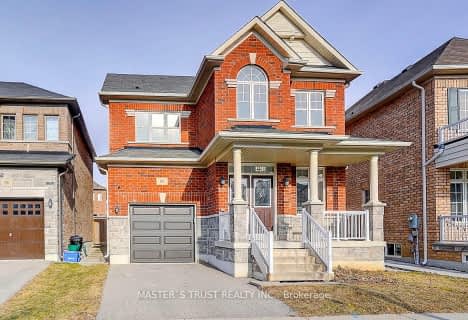
St Matthew Catholic Elementary School
Elementary: Catholic
1.64 km
Unionville Public School
Elementary: Public
1.67 km
All Saints Catholic Elementary School
Elementary: Catholic
0.80 km
Beckett Farm Public School
Elementary: Public
0.60 km
Castlemore Elementary Public School
Elementary: Public
1.08 km
Stonebridge Public School
Elementary: Public
1.11 km
St Augustine Catholic High School
Secondary: Catholic
4.15 km
Markville Secondary School
Secondary: Public
2.11 km
Bill Crothers Secondary School
Secondary: Public
3.44 km
Unionville High School
Secondary: Public
4.03 km
Bur Oak Secondary School
Secondary: Public
2.65 km
Pierre Elliott Trudeau High School
Secondary: Public
0.27 km
