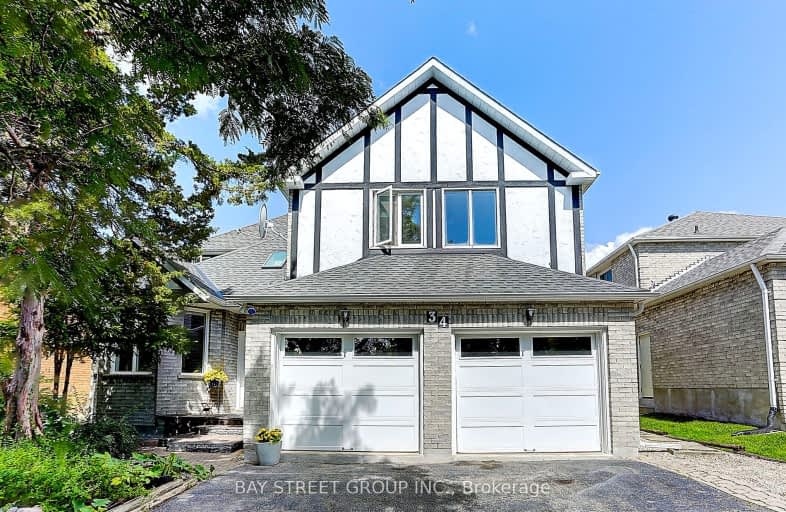Car-Dependent
- Most errands require a car.
35
/100
Some Transit
- Most errands require a car.
48
/100
Somewhat Bikeable
- Most errands require a car.
36
/100

St Matthew Catholic Elementary School
Elementary: Catholic
0.78 km
Unionville Public School
Elementary: Public
1.34 km
Fred Varley Public School
Elementary: Public
1.70 km
Central Park Public School
Elementary: Public
0.47 km
Beckett Farm Public School
Elementary: Public
1.15 km
Stonebridge Public School
Elementary: Public
1.40 km
Milliken Mills High School
Secondary: Public
4.55 km
Father Michael McGivney Catholic Academy High School
Secondary: Catholic
3.53 km
Markville Secondary School
Secondary: Public
0.67 km
Bill Crothers Secondary School
Secondary: Public
2.44 km
Bur Oak Secondary School
Secondary: Public
2.60 km
Pierre Elliott Trudeau High School
Secondary: Public
1.79 km
-
Centennial Park
330 Bullock Dr, Ontario 0.92km -
Berczy Park
111 Glenbrook Dr, Markham ON L6C 2X2 1.56km -
Briarwood Park
118 Briarwood Rd, Markham ON L3R 2X5 2.91km
-
TD Bank Financial Group
4630 Hwy 7 (at Kennedy Rd.), Unionville ON L3R 1M5 1.8km -
TD Bank Financial Group
9970 Kennedy Rd, Markham ON L6C 0M4 2.65km -
BMO Bank of Montreal
3993 Hwy 7 E (at Village Pkwy), Markham ON L3R 5M6 3.06km













