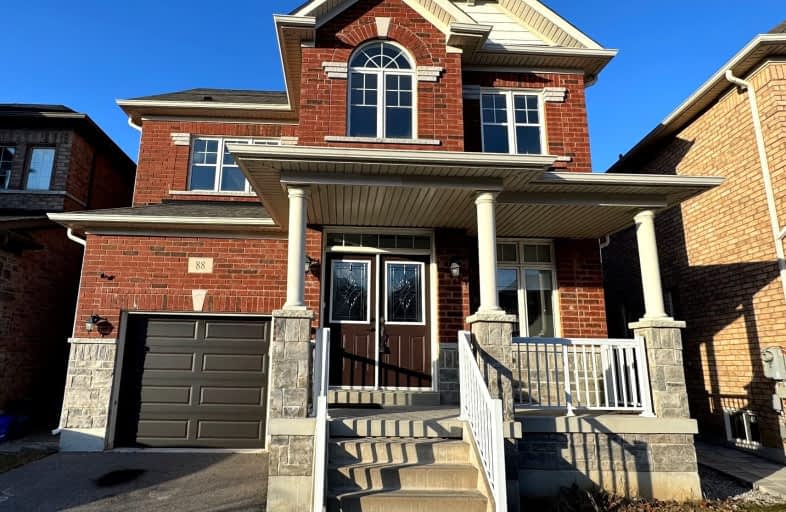Car-Dependent
- Most errands require a car.
44
/100
Some Transit
- Most errands require a car.
43
/100
Somewhat Bikeable
- Most errands require a car.
33
/100

St Matthew Catholic Elementary School
Elementary: Catholic
1.25 km
Unionville Public School
Elementary: Public
1.43 km
All Saints Catholic Elementary School
Elementary: Catholic
1.15 km
Beckett Farm Public School
Elementary: Public
0.40 km
Castlemore Elementary Public School
Elementary: Public
1.32 km
Stonebridge Public School
Elementary: Public
0.92 km
Father Michael McGivney Catholic Academy High School
Secondary: Catholic
4.60 km
Markville Secondary School
Secondary: Public
1.63 km
Bill Crothers Secondary School
Secondary: Public
3.11 km
Unionville High School
Secondary: Public
3.94 km
Bur Oak Secondary School
Secondary: Public
2.49 km
Pierre Elliott Trudeau High School
Secondary: Public
0.73 km
-
Berczy Park
111 Glenbrook Dr, Markham ON L6C 2X2 0.56km -
Monarch Park
Ontario 1.16km -
Toogood Pond
Carlton Rd (near Main St.), Unionville ON L3R 4J8 1.84km
-
TD Bank Financial Group
9970 Kennedy Rd, Markham ON L6C 0M4 1.57km -
BMO Bank of Montreal
9660 Markham Rd, Markham ON L6E 0H8 3.54km -
TD Bank Financial Group
9870 Hwy 48 (Major Mackenzie Dr), Markham ON L6E 0H7 3.77km













