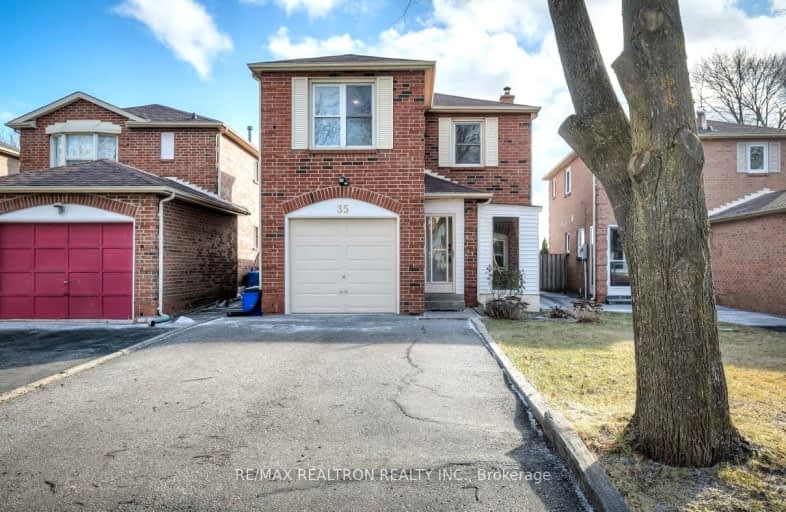Very Walkable
- Most errands can be accomplished on foot.
Good Transit
- Some errands can be accomplished by public transportation.
Bikeable
- Some errands can be accomplished on bike.

St Matthew Catholic Elementary School
Elementary: CatholicRoy H Crosby Public School
Elementary: PublicRamer Wood Public School
Elementary: PublicSt Edward Catholic Elementary School
Elementary: CatholicCentral Park Public School
Elementary: PublicUnionville Meadows Public School
Elementary: PublicFather Michael McGivney Catholic Academy High School
Secondary: CatholicMarkville Secondary School
Secondary: PublicMiddlefield Collegiate Institute
Secondary: PublicBill Crothers Secondary School
Secondary: PublicBur Oak Secondary School
Secondary: PublicPierre Elliott Trudeau High School
Secondary: Public-
Monarch Park
Ontario 1.34km -
Berczy Park
111 Glenbrook Dr, Markham ON L6C 2X2 2.61km -
Briarwood Park
118 Briarwood Rd, Markham ON L3R 2X5 3.35km
-
BMO Bank of Montreal
5760 Hwy 7, Markham ON L3P 1B4 0.63km -
TD Bank Financial Group
9970 Kennedy Rd, Markham ON L6C 0M4 3.68km -
BMO Bank of Montreal
9660 Markham Rd, Markham ON L6E 0H8 4km
- 3 bath
- 4 bed
- 2000 sqft
308 Caboto Trail, Markham, Ontario • L3R 4R1 • Village Green-South Unionville
- 3 bath
- 3 bed
- 1500 sqft
48 Rembrandt Drive, Markham, Ontario • L3R 4X3 • Village Green-South Unionville



















