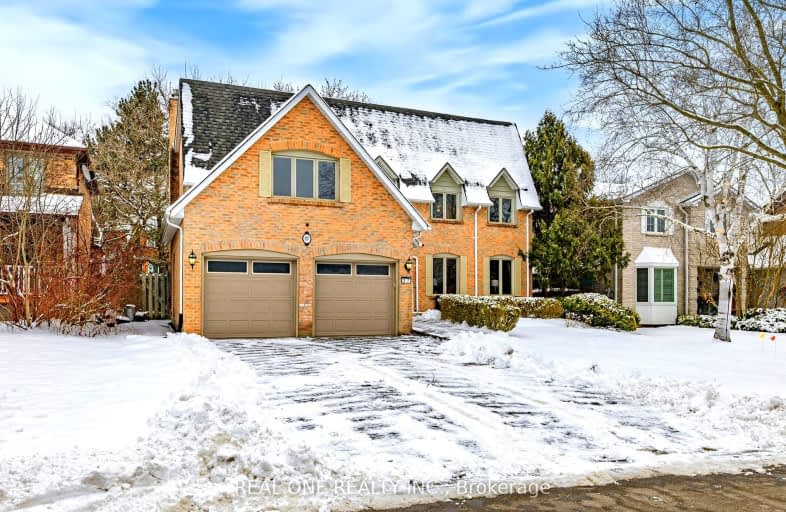Somewhat Walkable
- Some errands can be accomplished on foot.
Some Transit
- Most errands require a car.
Somewhat Bikeable
- Most errands require a car.

St Matthew Catholic Elementary School
Elementary: CatholicSt John XXIII Catholic Elementary School
Elementary: CatholicUnionville Public School
Elementary: PublicParkview Public School
Elementary: PublicBeckett Farm Public School
Elementary: PublicWilliam Berczy Public School
Elementary: PublicMilliken Mills High School
Secondary: PublicMarkville Secondary School
Secondary: PublicBill Crothers Secondary School
Secondary: PublicUnionville High School
Secondary: PublicBur Oak Secondary School
Secondary: PublicPierre Elliott Trudeau High School
Secondary: Public-
Monarch Park
Ontario 0.75km -
Briarwood Park
118 Briarwood Rd, Markham ON L3R 2X5 1.49km -
Berczy Park
111 Glenbrook Dr, Markham ON L6C 2X2 1.77km
-
TD Bank Financial Group
9970 Kennedy Rd, Markham ON L6C 0M4 2.19km -
BMO Bank of Montreal
5760 Hwy 7, Markham ON L3P 1B4 2.66km -
CIBC
9255 Woodbine Ave (at 16th Ave), Markham ON L6C 1Y9 3.89km
- 5 bath
- 5 bed
- 3000 sqft
173 Helen Avenue, Markham, Ontario • L3R 1J6 • Village Green-South Unionville









