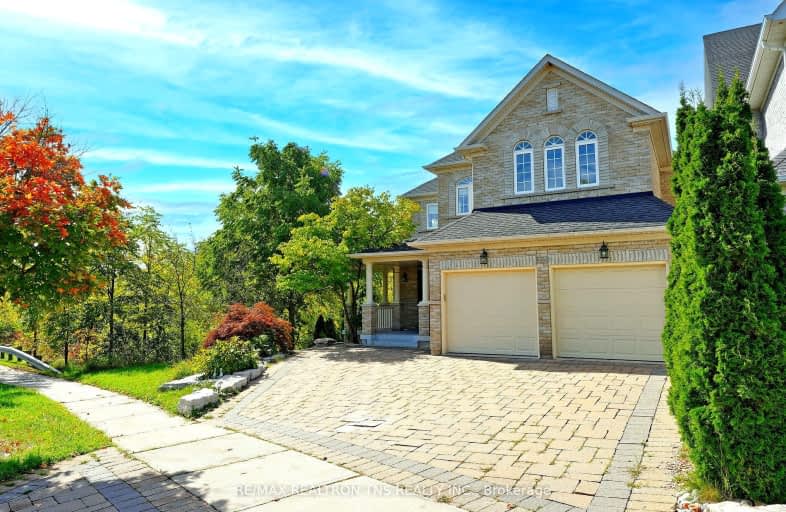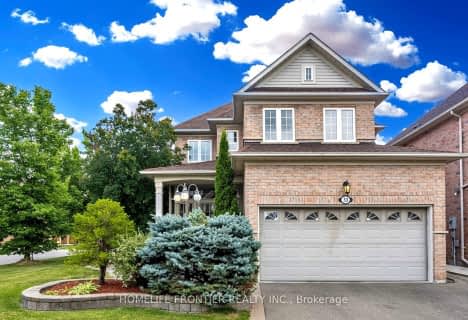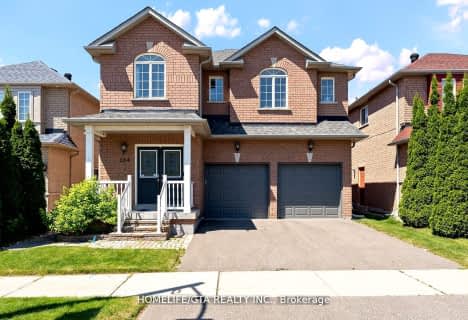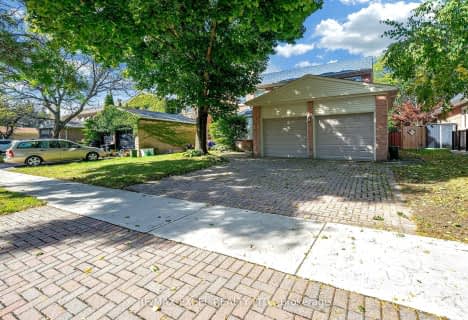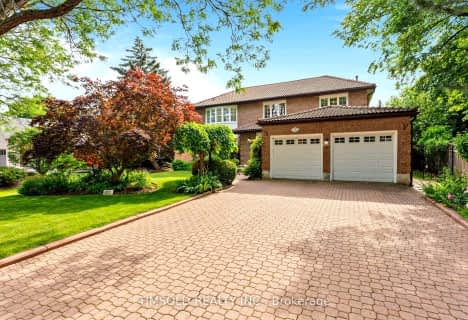Car-Dependent
- Most errands require a car.
33
/100
Some Transit
- Most errands require a car.
45
/100
Somewhat Bikeable
- Most errands require a car.
29
/100

St Matthew Catholic Elementary School
Elementary: Catholic
1.11 km
All Saints Catholic Elementary School
Elementary: Catholic
1.49 km
Central Park Public School
Elementary: Public
0.80 km
Beckett Farm Public School
Elementary: Public
0.73 km
Castlemore Elementary Public School
Elementary: Public
1.58 km
Stonebridge Public School
Elementary: Public
0.84 km
Father Michael McGivney Catholic Academy High School
Secondary: Catholic
4.19 km
Markville Secondary School
Secondary: Public
1.15 km
St Brother André Catholic High School
Secondary: Catholic
3.48 km
Bill Crothers Secondary School
Secondary: Public
2.95 km
Bur Oak Secondary School
Secondary: Public
2.29 km
Pierre Elliott Trudeau High School
Secondary: Public
1.21 km
-
Centennial Park
330 Bullock Dr, Ontario 1.56km -
Toogood Pond
Carlton Rd (near Main St.), Unionville ON L3R 4J8 1.83km -
Briarwood Park
118 Briarwood Rd, Markham ON L3R 2X5 2.9km
-
TD Bank Financial Group
9970 Kennedy Rd, Markham ON L6C 0M4 2.04km -
BMO Bank of Montreal
9660 Markham Rd, Markham ON L6E 0H8 3.31km -
BMO Bank of Montreal
3993 Hwy 7 E (at Village Pkwy), Markham ON L3R 5M6 3.42km
