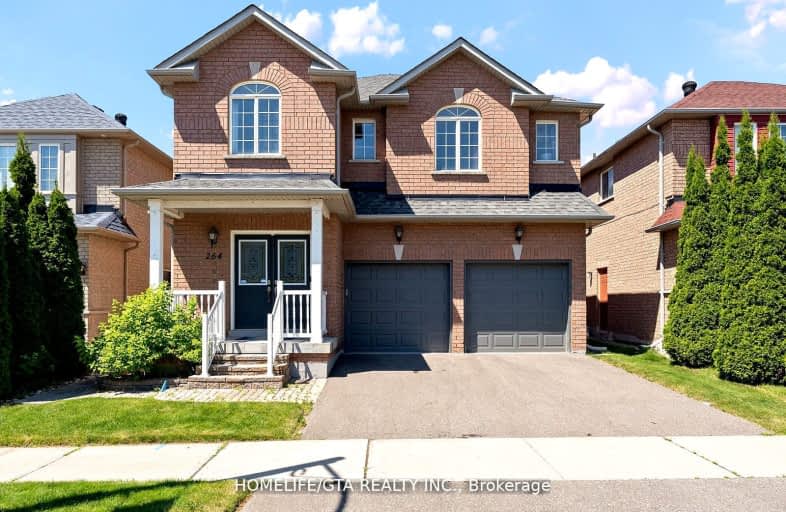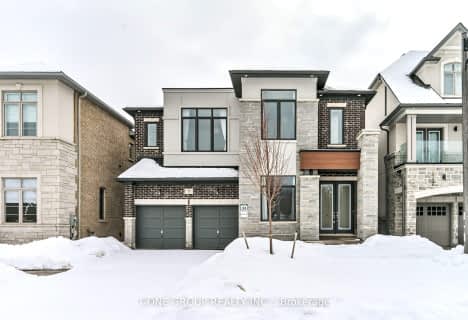
3D Walkthrough
Somewhat Walkable
- Some errands can be accomplished on foot.
57
/100
Some Transit
- Most errands require a car.
48
/100
Somewhat Bikeable
- Most errands require a car.
44
/100

Fred Varley Public School
Elementary: Public
1.02 km
All Saints Catholic Elementary School
Elementary: Catholic
0.80 km
San Lorenzo Ruiz Catholic Elementary School
Elementary: Catholic
1.22 km
John McCrae Public School
Elementary: Public
1.10 km
Castlemore Elementary Public School
Elementary: Public
0.57 km
Stonebridge Public School
Elementary: Public
0.51 km
Markville Secondary School
Secondary: Public
2.10 km
St Brother André Catholic High School
Secondary: Catholic
3.10 km
Bill Crothers Secondary School
Secondary: Public
4.23 km
Markham District High School
Secondary: Public
4.10 km
Bur Oak Secondary School
Secondary: Public
1.53 km
Pierre Elliott Trudeau High School
Secondary: Public
1.39 km
-
Centennial Park
330 Bullock Dr, Ontario 2.65km -
Toogood Pond
Carlton Rd (near Main St.), Unionville ON L3R 4J8 3.04km -
Briarwood Park
118 Briarwood Rd, Markham ON L3R 2X5 3.79km
-
TD Bank Financial Group
9970 Kennedy Rd, Markham ON L6C 0M4 1.73km -
CIBC
9690 Hwy 48 N (at Bur Oak Ave.), Markham ON L6E 0H8 2.56km -
BMO Bank of Montreal
9660 Markham Rd, Markham ON L6E 0H8 2.56km












