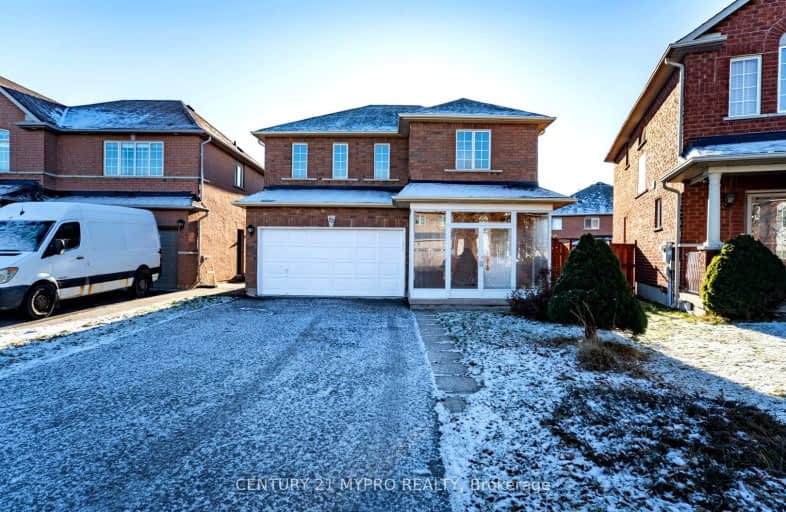Somewhat Walkable
- Some errands can be accomplished on foot.
51
/100
Some Transit
- Most errands require a car.
48
/100
Bikeable
- Some errands can be accomplished on bike.
56
/100

Fred Varley Public School
Elementary: Public
1.08 km
All Saints Catholic Elementary School
Elementary: Catholic
0.74 km
San Lorenzo Ruiz Catholic Elementary School
Elementary: Catholic
1.28 km
John McCrae Public School
Elementary: Public
1.14 km
Castlemore Elementary Public School
Elementary: Public
0.51 km
Stonebridge Public School
Elementary: Public
0.53 km
Father Michael McGivney Catholic Academy High School
Secondary: Catholic
5.32 km
Markville Secondary School
Secondary: Public
2.12 km
St Brother André Catholic High School
Secondary: Catholic
3.16 km
Bill Crothers Secondary School
Secondary: Public
4.22 km
Bur Oak Secondary School
Secondary: Public
1.59 km
Pierre Elliott Trudeau High School
Secondary: Public
1.33 km
-
Berczy Park
111 Glenbrook Dr, Markham ON L6C 2X2 0.74km -
Toogood Pond
Carlton Rd (near Main St.), Unionville ON L3R 4J8 3.02km -
Milne Dam Conservation Park
Hwy 407 (btwn McCowan & Markham Rd.), Markham ON L3P 1G6 4.04km
-
RBC Royal Bank
9428 Markham Rd (at Edward Jeffreys Ave.), Markham ON L6E 0N1 2.87km -
BMO Bank of Montreal
3993 Hwy 7 E (at Village Pkwy), Markham ON L3R 5M6 4.61km -
RBC Royal Bank
4261 Hwy 7 E (at Village Pkwy.), Markham ON L3R 9W6 4.67km














