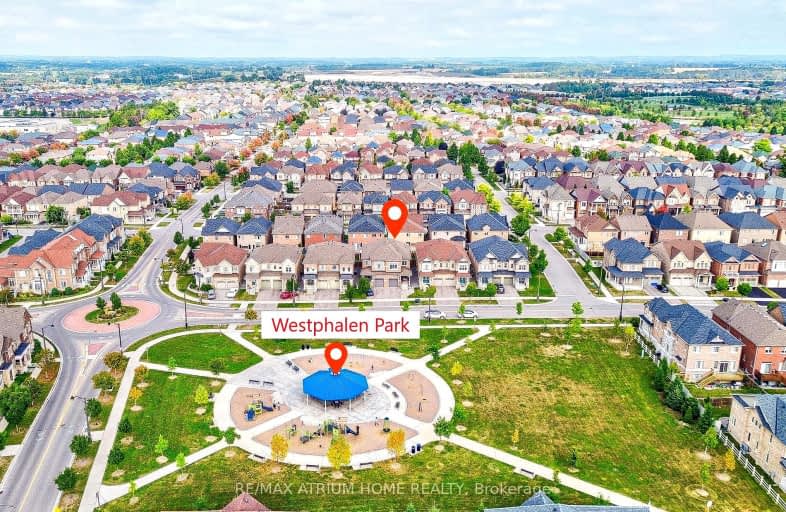Somewhat Walkable
- Some errands can be accomplished on foot.
52
/100
Some Transit
- Most errands require a car.
46
/100
Somewhat Bikeable
- Most errands require a car.
39
/100

St Matthew Catholic Elementary School
Elementary: Catholic
1.38 km
Unionville Public School
Elementary: Public
1.49 km
All Saints Catholic Elementary School
Elementary: Catholic
1.01 km
Beckett Farm Public School
Elementary: Public
0.41 km
Castlemore Elementary Public School
Elementary: Public
1.22 km
Stonebridge Public School
Elementary: Public
0.97 km
Father Michael McGivney Catholic Academy High School
Secondary: Catholic
4.77 km
Markville Secondary School
Secondary: Public
1.80 km
Bill Crothers Secondary School
Secondary: Public
3.22 km
Unionville High School
Secondary: Public
3.96 km
Bur Oak Secondary School
Secondary: Public
2.55 km
Pierre Elliott Trudeau High School
Secondary: Public
0.55 km
-
Monarch Park
Ontario 1.29km -
Toogood Pond
Carlton Rd (near Main St.), Unionville ON L3R 4J8 1.91km -
Centennial Park
330 Bullock Dr, Ontario 2.18km
-
TD Bank Financial Group
9970 Kennedy Rd, Markham ON L6C 0M4 1.39km -
RBC Royal Bank
4261 Hwy 7 E (at Village Pkwy.), Markham ON L3R 9W6 3.55km -
TD Bank Financial Group
9870 Hwy 48 (Major Mackenzie Dr), Markham ON L6E 0H7 3.8km














