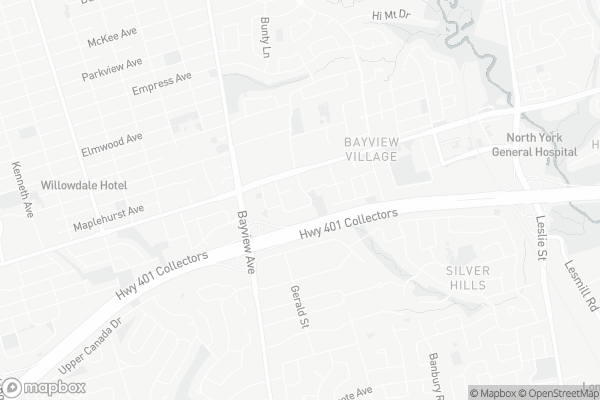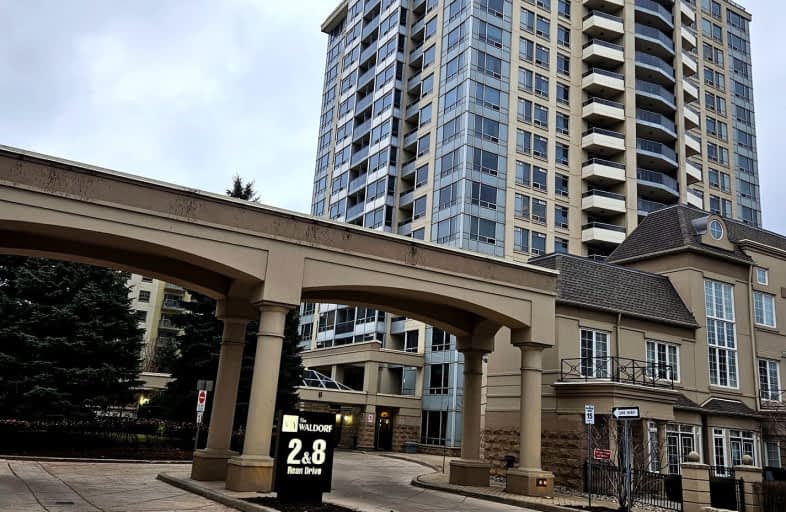Somewhat Walkable
- Some errands can be accomplished on foot.
Excellent Transit
- Most errands can be accomplished by public transportation.
Bikeable
- Some errands can be accomplished on bike.

Harrison Public School
Elementary: PublicSt Gabriel Catholic Catholic School
Elementary: CatholicHollywood Public School
Elementary: PublicElkhorn Public School
Elementary: PublicBayview Middle School
Elementary: PublicDunlace Public School
Elementary: PublicSt Andrew's Junior High School
Secondary: PublicWindfields Junior High School
Secondary: PublicÉcole secondaire Étienne-Brûlé
Secondary: PublicCardinal Carter Academy for the Arts
Secondary: CatholicYork Mills Collegiate Institute
Secondary: PublicEarl Haig Secondary School
Secondary: Public-
Pusateri's Fine Foods
2901 Bayview Avenue, North York 0.31km -
Metro
291 York Mills Road, North York 2.11km -
Hullmark Centre - Lot #56
33 Sheppard Avenue East, North York 2.17km
-
LCBO
2901 Bayview Avenue - Unit 125 Bayview Village Mall, Toronto 0.33km -
Northern Landings GinBerry
2901 Bayview Avenue, Toronto 0.53km -
Dionysus Wines & Spirits Ltd.
350 Sheppard Avenue East, North York 0.99km
-
EwuraAmma's Delight
7 Kenaston Gardens, North York 0.25km -
Beauty Eats
Parking Lot, Bayview Village, South, 2901 Bayview Avenue Suite 300, Toronto 0.27km -
Parcheggio
Parking Lot, South, 2901 Bayview Avenue #300, North York 0.29km
-
Drippin Coffee
5 Kenaston Gardens Unit #1, North York 0.26km -
Lettieri Espresso Bar & Cafe
2901 Bayview Avenue, North York 0.36km -
bloomer's
2901 Bayview Avenue Unit 107A, North York 0.39km
-
Hana Bank Canada - Bayview Br.
22 Rean Drive, Toronto 0.13km -
RBC Royal Bank
27 Rean Drive, Toronto 0.16km -
CIBC Branch with ATM
2901 Bayview Avenue, North York 0.35km
-
Shell
2831 Bayview Avenue, North York 0.37km -
Esso
461 Sheppard Avenue East, North York 0.46km -
Circle K
461 Sheppard Avenue East, North York 0.48km
-
Move with Nina
27 Rean Drive, North York 0.19km -
Pool-- YMCA
567 Sheppard Avenue East, North York 0.32km -
North York YMCA
567 Sheppard Avenue East, North York 0.33km
-
Rean Park
7 Rean Drive, Toronto 0.13km -
Kenaston Gardens Parkette
Kenaston Gardens Parkette, 12 Kenaston Gardens, North York 0.28km -
Kenaston Gardens Parkette
North York 0.28km
-
Toronto Public Library - Bayview Branch
2901 Bayview Avenue, North York 0.34km -
Toronto Public Library - North York Central Library
5120 Yonge Street, North York 2.43km -
Library Shipping & Receiving
5120 Yonge Street, North York 2.59km
-
Vita Health Cardiac Center
27 Rean Drive Unit 8, North York 0.19km -
St. Gabriel IDA Pharmacy
650 Sheppard Avenue East, North York 0.3km -
701 Sheppard Medical
701 Sheppard Avenue East, North York 0.51km
-
Bayview Village Pharmacy
595 Sheppard Avenue East Unit 102, North York 0.18km -
St. Gabriel IDA Pharmacy
650 Sheppard Avenue East, North York 0.3km -
St.Gabriel Medical Pharmacy
650 Sheppard Avenue East, North York 0.32km
-
Bayview Village Shopping Centre
2901 Bayview Avenue, North York 0.32km -
Wycliffe Square Plaza
804 Sheppard Avenue East, North York 0.8km -
Blackburn Shoppes
255 Lesmill Road, North York 1.99km
-
Cineplex Cinemas Empress Walk
Empress Walk, 5095 Yonge Street 3rd Floor, North York 2.38km -
Cineplex Cinemas Fairview Mall
1800 Sheppard Avenue East Unit Y007, North York 3.41km
-
IL FORNELLO - Bayview Village
2901 Bayview Avenue, North York 0.38km -
The Goose
1875 Leslie Street, North York 2.13km -
Rain Izakaya
35 Sheppard Avenue East, North York 2.18km
For Sale
For Rent
More about this building
View 8 Rean Drive, Toronto- 2 bath
- 2 bed
- 700 sqft
N323-7 Golden Lion Heights, Toronto, Ontario • M2M 4E7 • Newtonbrook East
- 2 bath
- 2 bed
- 700 sqft
N422-7 Golden Lion Heights, Toronto, Ontario • M2M 0C1 • Newtonbrook East
- 2 bath
- 2 bed
- 800 sqft
1803-7 Golden Lion Heights, Toronto, Ontario • M2M 0C1 • Newtonbrook East
- 1 bath
- 2 bed
- 700 sqft
1503-23 Hollywood Avenue, Toronto, Ontario • M2N 7L8 • Willowdale East
- 2 bath
- 2 bed
- 700 sqft
1706-68 Canterbury Place, Toronto, Ontario • M2N 0H8 • Willowdale West
- 2 bath
- 3 bed
- 1000 sqft
2603-8 Olympic Garden Drive, Toronto, Ontario • M2M 0B9 • Newtonbrook East
- 2 bath
- 3 bed
- 1000 sqft
413E-30 Fashion Roseway, Toronto, Ontario • M2N 6B4 • Willowdale East














