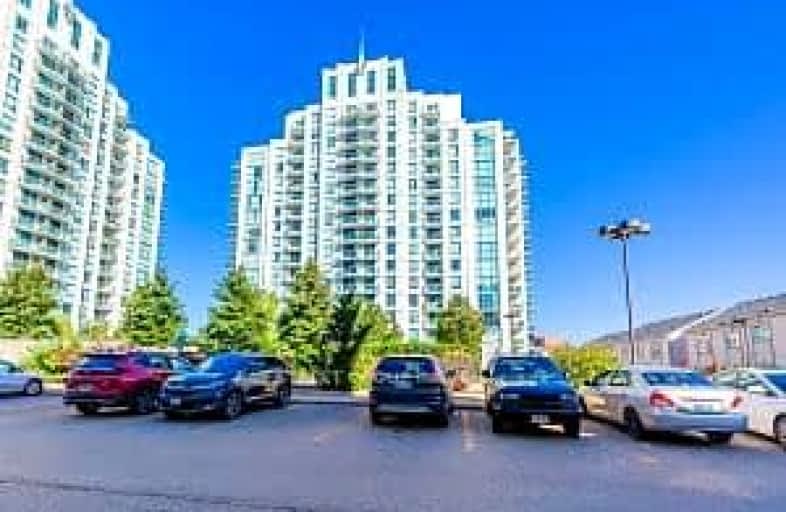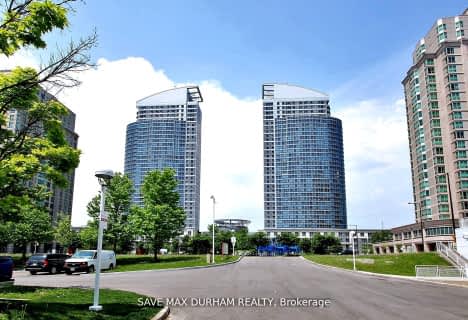Very Walkable
- Most errands can be accomplished on foot.
78
/100
Good Transit
- Some errands can be accomplished by public transportation.
68
/100
Somewhat Bikeable
- Most errands require a car.
39
/100

St Elizabeth Seton Catholic School
Elementary: Catholic
0.81 km
Burrows Hall Junior Public School
Elementary: Public
0.70 km
Dr Marion Hilliard Senior Public School
Elementary: Public
1.53 km
St Barnabas Catholic School
Elementary: Catholic
0.94 km
Malvern Junior Public School
Elementary: Public
0.74 km
White Haven Junior Public School
Elementary: Public
0.92 km
Alternative Scarborough Education 1
Secondary: Public
3.13 km
St Mother Teresa Catholic Academy Secondary School
Secondary: Catholic
2.71 km
Woburn Collegiate Institute
Secondary: Public
1.68 km
Cedarbrae Collegiate Institute
Secondary: Public
4.06 km
Lester B Pearson Collegiate Institute
Secondary: Public
1.60 km
St John Paul II Catholic Secondary School
Secondary: Catholic
3.09 km
-
White Heaven Park
105 Invergordon Ave, Toronto ON M1S 2Z1 1.22km -
Milliken Park
5555 Steeles Ave E (btwn McCowan & Middlefield Rd.), Scarborough ON M9L 1S7 4.96km -
Highland Heights Park
30 Glendower Circt, Toronto ON 5.1km
-
TD Bank Financial Group
300 Borough Dr (in Scarborough Town Centre), Scarborough ON M1P 4P5 2.5km -
HSBC of Canada
4438 Sheppard Ave E (Sheppard and Brimley), Scarborough ON M1S 5V9 2.5km -
Scotiabank
3475 Lawrence Ave E (at Markham Rd), Scarborough ON M1H 1B2 3.74km














