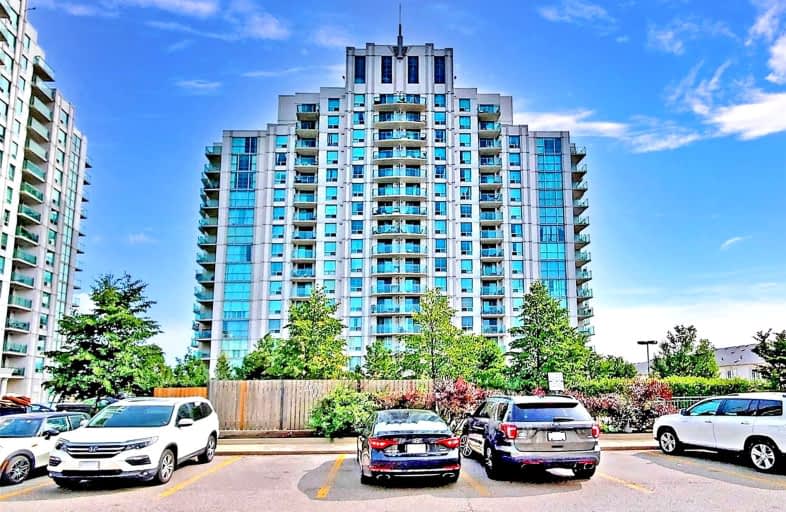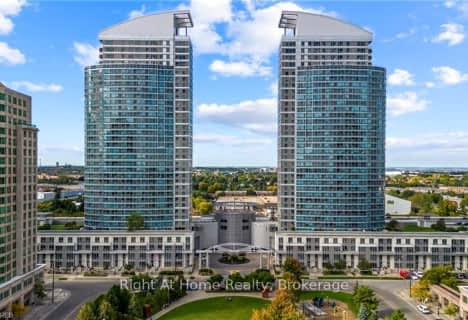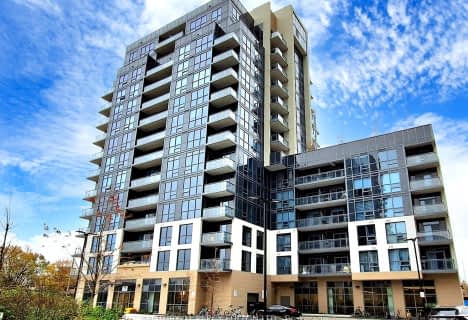Very Walkable
- Most errands can be accomplished on foot.
Good Transit
- Some errands can be accomplished by public transportation.
Somewhat Bikeable
- Most errands require a car.

St Elizabeth Seton Catholic School
Elementary: CatholicBurrows Hall Junior Public School
Elementary: PublicDr Marion Hilliard Senior Public School
Elementary: PublicSt Barnabas Catholic School
Elementary: CatholicMalvern Junior Public School
Elementary: PublicWhite Haven Junior Public School
Elementary: PublicAlternative Scarborough Education 1
Secondary: PublicSt Mother Teresa Catholic Academy Secondary School
Secondary: CatholicWoburn Collegiate Institute
Secondary: PublicCedarbrae Collegiate Institute
Secondary: PublicLester B Pearson Collegiate Institute
Secondary: PublicSt John Paul II Catholic Secondary School
Secondary: Catholic-
White Heaven Park
105 Invergordon Ave, Toronto ON M1S 2Z1 1.22km -
Milliken Park
5555 Steeles Ave E (btwn McCowan & Middlefield Rd.), Scarborough ON M9L 1S7 4.96km -
Highland Heights Park
30 Glendower Circt, Toronto ON 5.1km
-
TD Bank Financial Group
300 Borough Dr (in Scarborough Town Centre), Scarborough ON M1P 4P5 2.5km -
HSBC of Canada
4438 Sheppard Ave E (Sheppard and Brimley), Scarborough ON M1S 5V9 2.5km -
Scotiabank
3475 Lawrence Ave E (at Markham Rd), Scarborough ON M1H 1B2 3.74km
For Sale
More about this building
View 8 Rosebank Drive, Toronto- 2 bath
- 3 bed
- 1200 sqft
1602-5001 Finch Avenue East, Toronto, Ontario • M1S 5J9 • Agincourt North
- 2 bath
- 2 bed
- 1200 sqft
603-4727 Sheppard Avenue East, Toronto, Ontario • M1S 5B3 • Agincourt South-Malvern West
- 2 bath
- 2 bed
- 900 sqft
1102-30 Thunder Grove, Toronto, Ontario • M1V 4A3 • Agincourt North
- 2 bath
- 2 bed
- 1400 sqft
PH12-4725 Sheppard Avenue East, Toronto, Ontario • M1S 5B2 • Agincourt South-Malvern West
- 2 bath
- 2 bed
- 800 sqft
119-5235 Finch Avenue East, Toronto, Ontario • M1S 5X3 • Agincourt North
- 2 bath
- 3 bed
- 1200 sqft
107-1701 Mccowan Road, Toronto, Ontario • M1S 2Y3 • Agincourt South-Malvern West













