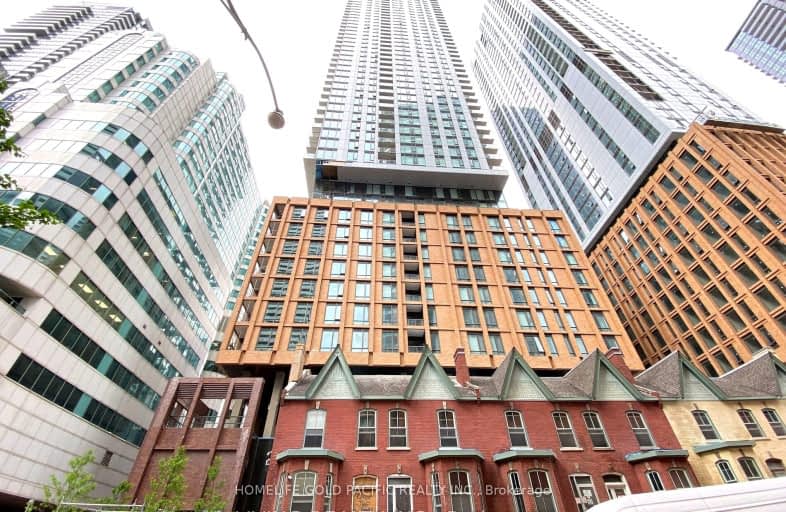Walker's Paradise
- Daily errands do not require a car.
Rider's Paradise
- Daily errands do not require a car.
Biker's Paradise
- Daily errands do not require a car.

Downtown Vocal Music Academy of Toronto
Elementary: PublicALPHA Alternative Junior School
Elementary: PublicBeverley School
Elementary: PublicOgden Junior Public School
Elementary: PublicOrde Street Public School
Elementary: PublicRyerson Community School Junior Senior
Elementary: PublicSt Michael's Choir (Sr) School
Secondary: CatholicOasis Alternative
Secondary: PublicCity School
Secondary: PublicSubway Academy II
Secondary: PublicHeydon Park Secondary School
Secondary: PublicContact Alternative School
Secondary: Public-
Fresh & Wild Food Market
69 Spadina Avenue, Toronto 0.27km -
Rabba Fine Foods
361 Front Street West, Toronto 0.4km -
Rabba Fine Foods
126 Simcoe Street, Toronto 0.47km
-
Grand Cru Deli
304 Richmond Street West, Toronto 0.25km -
B & W Wines
134 Peter Street Suite 1502, Toronto 0.26km -
northern border collection
225 King Street West Suite 1100, Toronto 0.29km
-
King Street Social Kitchen & Bar
370 King Street West, Toronto 0.03km -
Pele Ben Stores
87 Peter Street, Toronto 0.05km -
Champs Express
11 Widmer Street, Toronto 0.06km
-
Starbucks
338 Adelaide Street West Unit 2, Toronto 0.11km -
Bell Blue Room Members' Lounge
350 King Street West, Toronto 0.12km -
Food Stand
400 King Street West, Toronto 0.12km
-
RBC Royal Bank
434 &, 436 King Street West, Toronto 0.24km -
Bmo
51 Nelson Street, Toronto 0.28km -
Karen Durbin Holdings Inc
313 Queen Street West, Toronto 0.33km
-
Petro-Canada
55 Spadina Avenue, Toronto 0.3km -
Less Emissions
500-160 John Street, Toronto 0.31km -
Shell
38 Spadina Avenue, Toronto 0.37km
-
Perky Athletics
600-326 Adelaide Street West, Toronto 0.1km -
Strength+Barre
334 Adelaide Street West Unit 210, Toronto 0.11km -
Zen Hot Pilates
367 King Street West, Toronto 0.14km
-
Park People
401 Richmond Street West Studio 119, Toronto 0.28km -
Ration: Beverley
335 Queen Street West, Toronto 0.3km -
Clarence Square
25 Clarence Square, Toronto 0.33km
-
NCA Exam Help | NCA Notes and Tutoring
Neo (Concord CityPlace, 4G-1922 Spadina Avenue, Toronto 0.67km -
The Copp Clark Co
Wellington Street West, Toronto 0.74km -
Dorothy H. Hoover Library
113 McCaul Street, Toronto 0.78km
-
Medical Hub
77 Peter Street, Toronto 0.05km -
Hypercare
313 Queen Street West Summit Room, Toronto 0.33km -
Council of Academic Hospitals of Ontario
200 Front Street West Suite 2301, Toronto 0.5km
-
Pharmacy Hub
77 Peter Street, Toronto 0.05km -
Medical Hub
77 Peter Street, Toronto 0.05km -
Town Hall Medicine
317 Adelaide Street West Suite 501, Toronto 0.06km
-
TagBuy.com
348 Queen Street West, Toronto 0.4km -
Queen Boutique
55 Queen Street West, Toronto 0.46km -
Centro de convenciones
255 Front Street West, Toronto 0.52km
-
TIFF Bell Lightbox
350 King Street West, Toronto 0.11km -
Scotiabank Theatre Toronto
259 Richmond Street West, Toronto 0.23km -
CineCycle
129 Spadina Avenue, Toronto 0.27km
-
Varda Filmmakers Lounge - TIFF
301 Adelaide Street West, Toronto 0.09km -
District Craft Cocktails
Canada 0.1km -
Marquis Lounge and Bistro
92 Peter Street, Toronto 0.12km
- 1 bath
- 1 bed
- 600 sqft
1106-33 Bay Street, Toronto, Ontario • M5J 2Z3 • Waterfront Communities C01
- — bath
- — bed
- — sqft
930-543 Richmond Street West, Toronto, Ontario • M5V 0W9 • Waterfront Communities C01
- 2 bath
- 1 bed
- 700 sqft
1209-219 Dundas Street East, Toronto, Ontario • M5A 0V1 • Church-Yonge Corridor
- 1 bath
- 1 bed
- 500 sqft
511W-27 Bathurst Street, Toronto, Ontario • M5V 1C1 • Waterfront Communities C01
- 1 bath
- 1 bed
- 500 sqft
4113-50 Charles Street East, Toronto, Ontario • M4Y 0C3 • Church-Yonge Corridor
- 1 bath
- 1 bed
- 500 sqft
702-20 Edward Street, Toronto, Ontario • M5G 0C5 • Bay Street Corridor
- 2 bath
- 2 bed
- 700 sqft
1007-12 York Street, Toronto, Ontario • M5J 0A9 • Waterfront Communities C01
- 1 bath
- 1 bed
- 500 sqft
104-106 Dovercourt Road, Toronto, Ontario • M6J 3C3 • Little Portugal
- — bath
- — bed
- — sqft
PH301-135 Lower Sherbourne Street, Toronto, Ontario • M5A 1Y4 • Waterfront Communities C08
- 1 bath
- 1 bed
- 700 sqft
1203-38 Dan Leckie Way, Toronto, Ontario • M5V 2V6 • Waterfront Communities C01














