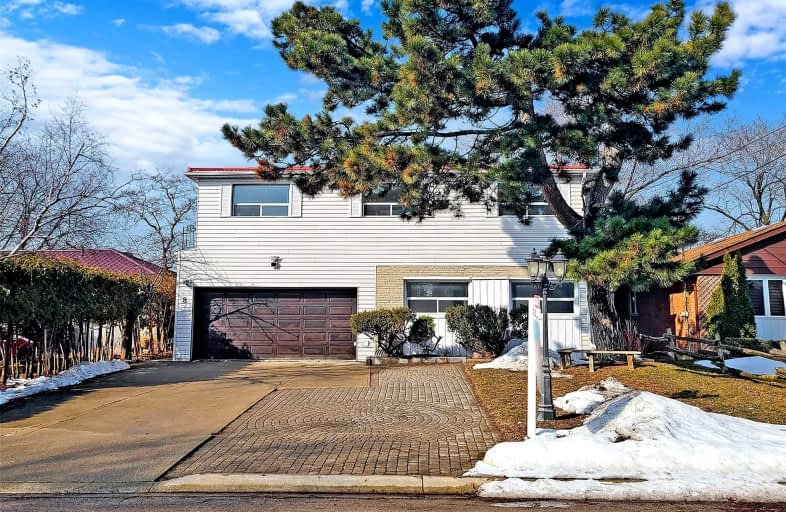Sold on Mar 26, 2022
Note: Property is not currently for sale or for rent.

-
Type: Detached
-
Style: 2-Storey
-
Lot Size: 50 x 120 Feet
-
Age: No Data
-
Taxes: $5,719 per year
-
Days on Site: 8 Days
-
Added: Mar 18, 2022 (1 week on market)
-
Updated:
-
Last Checked: 3 months ago
-
MLS®#: C5541076
-
Listed By: Rife realty, brokerage
Excellent Property! Well Maintained Fully Detached Home With 8 Parking Spaces On A 50 X 120 Big Lot. Family Home Offering Exceptional Living Space In A Great Location Walking Distance To Future Lrt. Spacious 4 Bedrooms Property, Beautiful Sunroom, Lifetime Metal Roof, Two Balconys. You Can Not Miss It!
Extras
Frigs, Stoves, Hoodfan, Washers,200Amps, Lennox Furnace, Fireplace, Pot Lights, Chdrs, Hardwood Floor, Nice Backyard.
Property Details
Facts for 8 Wigmore Drive, Toronto
Status
Days on Market: 8
Last Status: Sold
Sold Date: Mar 26, 2022
Closed Date: Jun 28, 2022
Expiry Date: May 27, 2022
Sold Price: $1,761,800
Unavailable Date: Mar 26, 2022
Input Date: Mar 18, 2022
Prior LSC: Listing with no contract changes
Property
Status: Sale
Property Type: Detached
Style: 2-Storey
Area: Toronto
Community: Victoria Village
Availability Date: 60/90
Inside
Bedrooms: 7
Bedrooms Plus: 1
Bathrooms: 4
Kitchens: 1
Rooms: 13
Den/Family Room: Yes
Air Conditioning: Central Air
Fireplace: Yes
Laundry Level: Upper
Washrooms: 4
Utilities
Electricity: Yes
Gas: Yes
Cable: Available
Telephone: Yes
Building
Basement: Finished
Basement 2: Sep Entrance
Heat Type: Forced Air
Heat Source: Gas
Exterior: Alum Siding
Exterior: Brick
Water Supply: Municipal
Special Designation: Unknown
Parking
Driveway: Private
Garage Spaces: 2
Garage Type: Built-In
Covered Parking Spaces: 6
Total Parking Spaces: 8
Fees
Tax Year: 2021
Tax Legal Description: Parcel 222-1 Section M683Lot 222 Plan 66M683(Sch D
Taxes: $5,719
Highlights
Feature: Library
Feature: Park
Feature: Place Of Worship
Feature: Public Transit
Feature: Rec Centre
Feature: School
Land
Cross Street: N.Eglinton/W.Victori
Municipality District: Toronto C13
Fronting On: West
Pool: None
Sewer: Sewers
Lot Depth: 120 Feet
Lot Frontage: 50 Feet
Lot Irregularities: Reno'd-Add'd W/City P
Zoning: Single Family Re
Additional Media
- Virtual Tour: https://www.winsold.com/tour/135878
Rooms
Room details for 8 Wigmore Drive, Toronto
| Type | Dimensions | Description |
|---|---|---|
| Living Main | 4.27 x 5.78 | Fireplace, Hardwood Floor, Window Flr To Ceil |
| Dining Main | 3.05 x 3.65 | Hardwood Floor, Walk-Thru, O/Looks Living |
| Kitchen Main | 2.74 x 6.10 | Updated, French Doors, Marble Floor |
| Prim Bdrm Main | 3.05 x 3.90 | Hardwood Floor, Double Closet, Large Window |
| 2nd Br Main | 3.05 x 3.29 | Hardwood Floor, Closet, Window |
| 3rd Br Main | 2.74 x 3.05 | Hardwood Floor, Window, Closet |
| Living 2nd | 4.05 x 5.27 | Fireplace, Juliette Balcony, Hardwood Floor |
| Kitchen 2nd | 3.05 x 4.27 | Separate Rm, Eat-In Kitchen, Window |
| Prim Bdrm 2nd | 3.96 x 5.48 | 5 Pc Ensuite, W/O To Terrace, Mirrored Closet |
| 2nd Br 2nd | 3.53 x 3.65 | Parquet Floor, Window, Closet |
| 3rd Br 2nd | 3.35 x 3.65 | Parquet Floor, Closet, Window |
| 4th Br 2nd | 2.31 x 2.93 | Parquet Floor, Window, Closet |
| XXXXXXXX | XXX XX, XXXX |
XXXX XXX XXXX |
$X,XXX,XXX |
| XXX XX, XXXX |
XXXXXX XXX XXXX |
$X,XXX,XXX | |
| XXXXXXXX | XXX XX, XXXX |
XXXXXXX XXX XXXX |
|
| XXX XX, XXXX |
XXXXXX XXX XXXX |
$X,XXX,XXX | |
| XXXXXXXX | XXX XX, XXXX |
XXXXXXX XXX XXXX |
|
| XXX XX, XXXX |
XXXXXX XXX XXXX |
$X,XXX,XXX |
| XXXXXXXX XXXX | XXX XX, XXXX | $1,761,800 XXX XXXX |
| XXXXXXXX XXXXXX | XXX XX, XXXX | $1,488,000 XXX XXXX |
| XXXXXXXX XXXXXXX | XXX XX, XXXX | XXX XXXX |
| XXXXXXXX XXXXXX | XXX XX, XXXX | $1,588,000 XXX XXXX |
| XXXXXXXX XXXXXXX | XXX XX, XXXX | XXX XXXX |
| XXXXXXXX XXXXXX | XXX XX, XXXX | $1,588,000 XXX XXXX |

O'Connor Public School
Elementary: PublicVictoria Village Public School
Elementary: PublicSloane Public School
Elementary: PublicWexford Public School
Elementary: PublicPrecious Blood Catholic School
Elementary: CatholicÉcole élémentaire Jeanne-Lajoie
Elementary: PublicWinston Churchill Collegiate Institute
Secondary: PublicDon Mills Collegiate Institute
Secondary: PublicWexford Collegiate School for the Arts
Secondary: PublicSATEC @ W A Porter Collegiate Institute
Secondary: PublicSenator O'Connor College School
Secondary: CatholicVictoria Park Collegiate Institute
Secondary: Public

