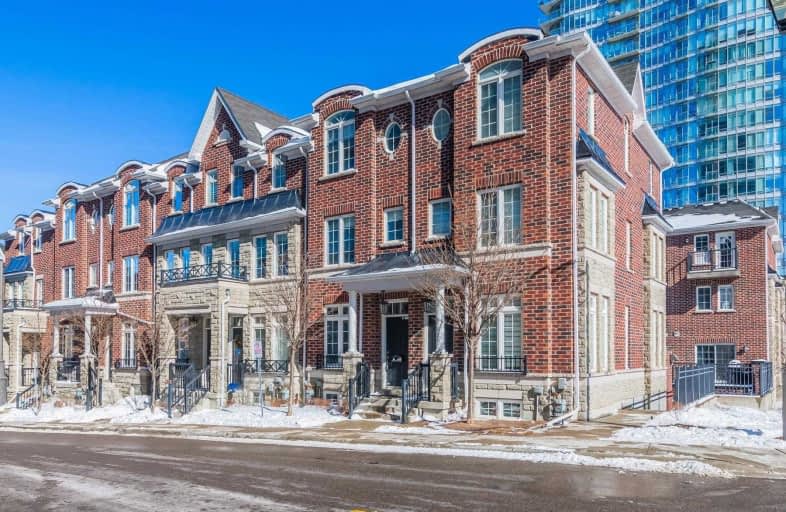
Étienne Brûlé Junior School
Elementary: PublicSt Mark Catholic School
Elementary: CatholicGarden Avenue Junior Public School
Elementary: PublicSt Pius X Catholic School
Elementary: CatholicSwansea Junior and Senior Junior and Senior Public School
Elementary: PublicRunnymede Junior and Senior Public School
Elementary: PublicThe Student School
Secondary: PublicUrsula Franklin Academy
Secondary: PublicRunnymede Collegiate Institute
Secondary: PublicBishop Marrocco/Thomas Merton Catholic Secondary School
Secondary: CatholicWestern Technical & Commercial School
Secondary: PublicHumberside Collegiate Institute
Secondary: PublicMore about this building
View 8 Windermere Avenue, Toronto- 2 bath
- 3 bed
- 1000 sqft
TH 14-21 Ruttan Street, Toronto, Ontario • M6P 0A1 • Dufferin Grove
- 2 bath
- 3 bed
- 1000 sqft
202-262 St Helens Avenue, Toronto, Ontario • M6H 4A4 • Dufferin Grove






