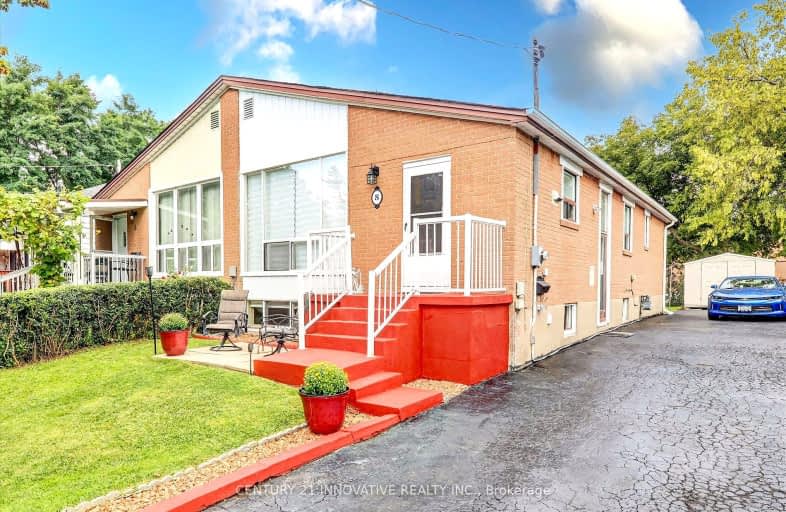Somewhat Walkable
- Some errands can be accomplished on foot.
Rider's Paradise
- Daily errands do not require a car.
Somewhat Bikeable
- Most errands require a car.

Norman Cook Junior Public School
Elementary: PublicRobert Service Senior Public School
Elementary: PublicGlen Ravine Junior Public School
Elementary: PublicWalter Perry Junior Public School
Elementary: PublicCorvette Junior Public School
Elementary: PublicSt Maria Goretti Catholic School
Elementary: CatholicCaring and Safe Schools LC3
Secondary: PublicÉSC Père-Philippe-Lamarche
Secondary: CatholicSouth East Year Round Alternative Centre
Secondary: PublicScarborough Centre for Alternative Studi
Secondary: PublicJean Vanier Catholic Secondary School
Secondary: CatholicR H King Academy
Secondary: Public-
Working Dog Saloon
3676 St Clair Avenue E, Toronto, ON M1M 1T2 1km -
Sports Cafe Champions
2839 Eglinton Avenue East, Scarborough, ON M1J 2E2 1.56km -
Barans Turkish Cuisine & Bar
2043 Eglinton Avenue E, Toronto, ON M1L 2M9 1.97km
-
McDonald's
2 Greystone Walk Drive, Toronto, ON M1K 5J2 0.36km -
C4 Centre
2644A Eglinton Avenue E, Toronto, ON M1K 2S3 1.09km -
McDonald's
2870 Eglinton Ave E, Scarborough, ON M1J 2C8 1.89km
-
Master Kang's Black Belt Martial Arts
2501 Eglinton Avenue E, Scarborough, ON M1K 2R1 0.79km -
Resistance Fitness
2530 Kingston Road, Toronto, ON M1N 1V3 1.87km -
LA Fitness
1970 Eglinton Ave East, Toronto, ON M1L 2M6 2.36km
-
Shoppers Drug Mart
2428 Eglinton Avenue East, Scarborough, ON M1K 2E2 1.13km -
Rexall
2682 Eglinton Avenue E, Scarborough, ON M1K 2S3 1.28km -
Shoppers Drug Mart
2751 Eglinton Avenue East, Toronto, ON M1J 2C7 1.29km
-
241 Pizza
8 Greystone Walk Dr, Scarborough, ON M1K 5J2 0.32km -
McDonald's
2 Greystone Walk Drive, Toronto, ON M1K 5J2 0.36km -
Lam Kee B B Q Restaurant
4 Greystone Walk, Scarborough, ON M1K 5J2 0.4km
-
Cliffcrest Plaza
3049 Kingston Rd, Toronto, ON M1M 1P1 2.05km -
Eglinton Corners
50 Ashtonbee Road, Unit 2, Toronto, ON M1L 4R5 2.66km -
Eglinton Town Centre
1901 Eglinton Avenue E, Toronto, ON M1L 2L6 2.98km
-
Fu Yao Supermarket
8 Greystone Walk Drive, Unit 11, Scarborough, ON M1K 5J2 0.31km -
Giant Tiger
682 Kennedy Road, Scarborough, ON M1K 2B5 0.85km -
Eraa Supermarket
2607 Eglinton Avenue E, Scarborough, ON M1K 2S2 0.96km
-
LCBO
1900 Eglinton Avenue E, Eglinton & Warden Smart Centre, Toronto, ON M1L 2L9 2.89km -
Magnotta Winery
1760 Midland Avenue, Scarborough, ON M1P 3C2 3.76km -
Beer Store
3561 Lawrence Avenue E, Scarborough, ON M1H 1B2 4.26km
-
Civic Autos
427 Kennedy Road, Scarborough, ON M1K 2A7 1.23km -
Heritage Ford Sales
2660 Kingston Road, Scarborough, ON M1M 1L6 1.66km -
Active Green & Ross Tire & Auto Centre
2910 Av Eglinton E, Scarborough, ON M1J 2E4 2.08km
-
Cineplex Odeon Eglinton Town Centre Cinemas
22 Lebovic Avenue, Toronto, ON M1L 4V9 2.72km -
Cineplex Cinemas Scarborough
300 Borough Drive, Scarborough Town Centre, Scarborough, ON M1P 4P5 5.4km -
Fox Theatre
2236 Queen St E, Toronto, ON M4E 1G2 6.51km
-
Kennedy Eglinton Library
2380 Eglinton Avenue E, Toronto, ON M1K 2P3 1.26km -
Cliffcrest Library
3017 Kingston Road, Toronto, ON M1M 1P1 2.01km -
Albert Campbell Library
496 Birchmount Road, Toronto, ON M1K 1J9 2.32km
-
Providence Healthcare
3276 Saint Clair Avenue E, Toronto, ON M1L 1W1 2.82km -
Scarborough Health Network
3050 Lawrence Avenue E, Scarborough, ON M1P 2T7 3.3km -
Scarborough General Hospital Medical Mall
3030 Av Lawrence E, Scarborough, ON M1P 2T7 3.35km
-
Glen Ravine Park
50 Gilder Dr (Midland and Eglinton), Scarborough ON M1K 4P7 1.13km -
Bluffers Park
7 Brimley Rd S, Toronto ON M1M 3W3 3.03km -
Wexford Park
35 Elm Bank Rd, Toronto ON 3.31km
-
TD Bank Financial Group
2428 Eglinton Ave E (Kennedy Rd.), Scarborough ON M1K 2P7 1.13km -
TD Bank Financial Group
2020 Eglinton Ave E, Scarborough ON M1L 2M6 2.14km -
CIBC
450 Danforth Rd (at Birchmount Rd.), Toronto ON M1K 1C6 2.34km
- 2 bath
- 3 bed
- 1100 sqft
61 Newlands Avenue, Toronto, Ontario • M1L 1S1 • Clairlea-Birchmount
- 3 bath
- 4 bed
- 1500 sqft
12A Kenmore Avenue, Toronto, Ontario • M1K 1B4 • Clairlea-Birchmount














