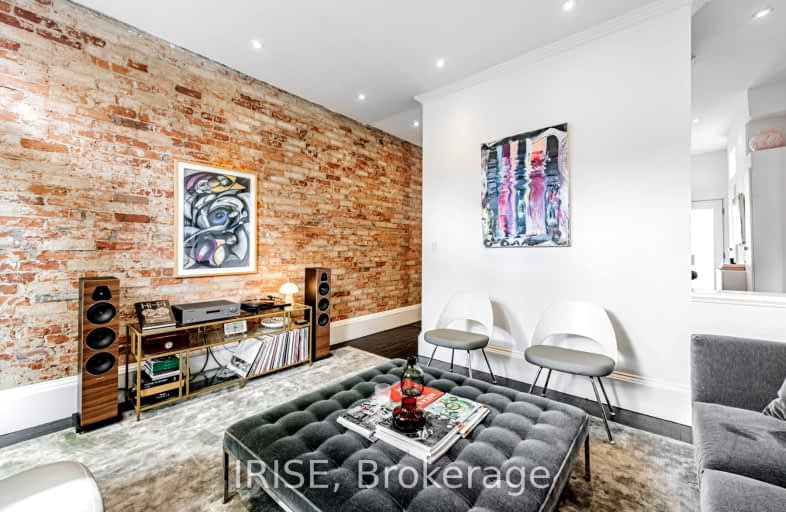Walker's Paradise
- Daily errands do not require a car.
Rider's Paradise
- Daily errands do not require a car.
Biker's Paradise
- Daily errands do not require a car.

Quest Alternative School Senior
Elementary: PublicFirst Nations School of Toronto Junior Senior
Elementary: PublicQueen Alexandra Middle School
Elementary: PublicDundas Junior Public School
Elementary: PublicPape Avenue Junior Public School
Elementary: PublicMorse Street Junior Public School
Elementary: PublicMsgr Fraser College (St. Martin Campus)
Secondary: CatholicInglenook Community School
Secondary: PublicSEED Alternative
Secondary: PublicEastdale Collegiate Institute
Secondary: PublicCALC Secondary School
Secondary: PublicRiverdale Collegiate Institute
Secondary: Public-
Chez Nous
798 Queen Street E, Toronto, ON M4M 1H4 0.07km -
Boxcar Social
4 Boulton Avenue, Toronto, ON M4M 2J3 0.09km -
The Comrade
758 Queen Street E, Toronto, ON M4M 1H4 0.1km
-
Boxcar Social
4 Boulton Avenue, Toronto, ON M4M 2J3 0.09km -
Cops
89 Lewis Street, Toronto, ON M4M 2H2 0.13km -
Venom Coffee
91 Lewis St, Toronto, ON M4M 2H2 0.13km
-
Anchored Social Club
899 Queen Street E, Toronto, ON M4M 1J4 0.5km -
Hone Fitness
181 Carlaw Avenue, Toronto, ON M4M 2S1 0.64km -
Dwell Gym
276 Carlaw Avenue, Unit 101, Toronto, ON M4M 3L1 0.65km
-
Shoppers Drug Mart
970 Queen Street E, Toronto, ON M4M 1J8 0.56km -
Woodgreen Discount Pharmacy
1000 Queen St E, Toronto, ON M4M 1K1 0.64km -
Pharmacy Broadon
607 Gerrard Street E, Toronto, ON M4M 1Y2 0.81km
-
Tabule Middle Eastern Cuisine
810 Queen Street E, Toronto, ON M4M 1H7 0.07km -
Kismet Turkish Restaurant
782 Queen Street E, Toronto, ON M4M 1H4 0.08km -
Hanley's Nashville Hot Chicken
780 Queen Street East, Unit H, Toronto, ON M4M 1H4 0.09km
-
Gerrard Square
1000 Gerrard Street E, Toronto, ON M4M 3G6 1.29km -
Gerrard Square
1000 Gerrard Street E, Toronto, ON M4M 3G6 1.3km -
Carrot Common
348 Danforth Avenue, Toronto, ON M4K 1P1 2.11km
-
Rowe Farms - Leslieville
893 Queen Street E, Toronto, ON M4M 1J4 0.4km -
Mei King Company
337 Broadview Ave, Toronto, ON M4M 2H1 0.76km -
Galaxy Fresh Foods
587-591 Gerrard Street E, Toronto, ON M4M 1Y2 0.82km
-
LCBO
1015 Lake Shore Boulevard E, Toronto, ON M4M 1B3 1.36km -
LCBO
222 Front Street E, Toronto, ON M5A 1E7 1.75km -
Fermentations
201 Danforth Avenue, Toronto, ON M4K 1N2 2.07km
-
Leslieville Pumps
913 Queen Street E, Toronto, ON M4M 1J4 0.46km -
Logan Motors
917 Queen Street E, Toronto, ON M4M 1J6 0.49km -
Downtown Hyundai
79 E Don Roadway, Toronto, ON M4M 2A5 0.52km
-
Nightwood Theatre
55 Mill Street, Toronto, ON M5A 3C4 1.42km -
Funspree
Toronto, ON M4M 3A7 1.52km -
The Docks Driving Range
176 Cherry Street, Toronto, ON M5A 1A4 2.21km
-
Queen/Saulter Public Library
765 Queen Street E, Toronto, ON M4M 1H3 0.07km -
Toronto Public Library - Riverdale
370 Broadview Avenue, Toronto, ON M4M 2H1 0.91km -
Jones Library
Jones 118 Jones Ave, Toronto, ON M4M 2Z9 1.25km
-
Bridgepoint Health
1 Bridgepoint Drive, Toronto, ON M4M 2B5 1.06km -
St. Michael's Hospital Fracture Clinic
30 Bond Street, Toronto, ON M5B 1W8 2.56km -
St Michael's Hospital
30 Bond Street, Toronto, ON M5B 1W8 2.57km
-
Underpass Park
Eastern Ave (Richmond St.), Toronto ON M8X 1V9 0.74km -
Riverdale Park West
500 Gerrard St (at River St.), Toronto ON M5A 2H3 1.37km -
Withrow Park Off Leash Dog Park
Logan Ave (Danforth), Toronto ON 1.64km
-
TD Bank Financial Group
16B Leslie St (at Lake Shore Blvd), Toronto ON M4M 3C1 1.52km -
CIBC
1 Toronto St (at King St.), Toronto ON M5C 2V6 2.55km -
CIBC
943 Queen St E (Yonge St), Toronto ON M4M 1J6 2.69km
- 2 bath
- 3 bed
- 1100 sqft
13 Portneuf Court, Toronto, Ontario • M5A 4E4 • Waterfront Communities C08
- — bath
- — bed
- — sqft
Basem-188 Mutual Street, Toronto, Ontario • M5B 2B3 • Church-Yonge Corridor






