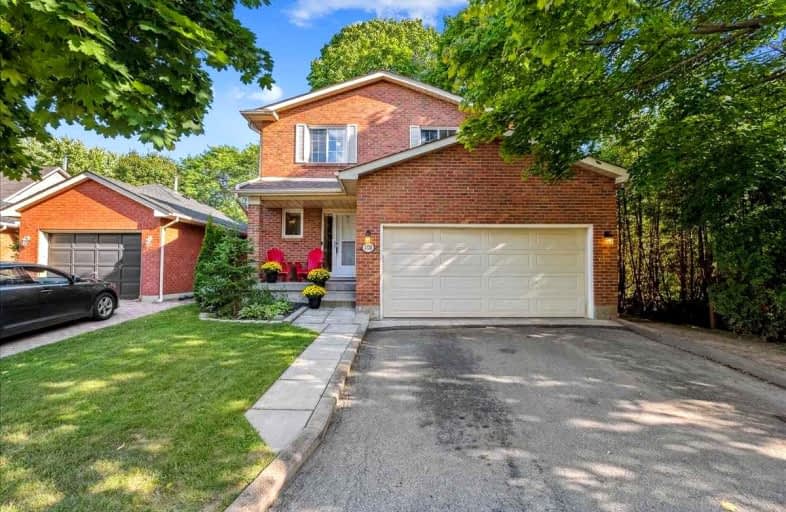
Kings Road Public School
Elementary: Public
0.80 km
École élémentaire Renaissance
Elementary: Public
0.44 km
ÉÉC Saint-Philippe
Elementary: Catholic
1.02 km
Burlington Central Elementary School
Elementary: Public
1.26 km
St Johns Separate School
Elementary: Catholic
1.45 km
Central Public School
Elementary: Public
1.32 km
Gary Allan High School - Bronte Creek
Secondary: Public
3.89 km
Thomas Merton Catholic Secondary School
Secondary: Catholic
1.47 km
Gary Allan High School - Burlington
Secondary: Public
3.94 km
Aldershot High School
Secondary: Public
3.69 km
Burlington Central High School
Secondary: Public
1.23 km
Assumption Roman Catholic Secondary School
Secondary: Catholic
3.97 km














