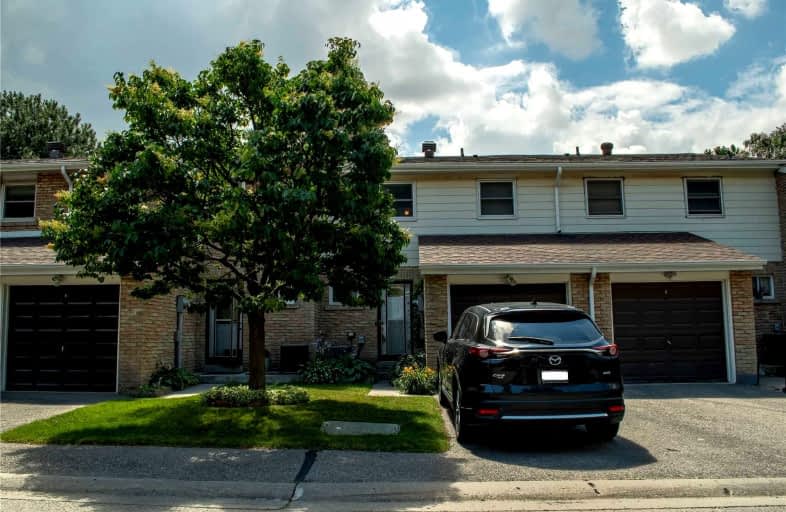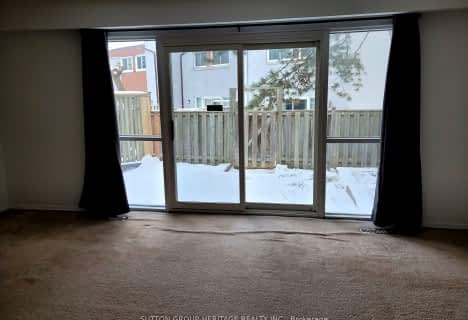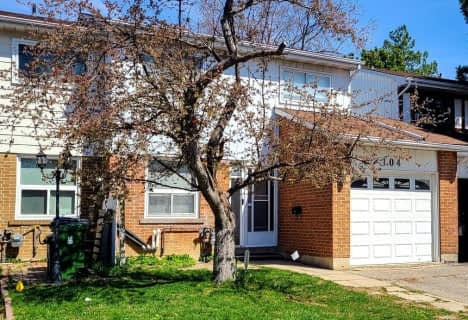
Lynngate Junior Public School
Elementary: PublicInglewood Heights Junior Public School
Elementary: PublicHoly Spirit Catholic School
Elementary: CatholicTam O'Shanter Junior Public School
Elementary: PublicGlamorgan Junior Public School
Elementary: PublicEllesmere-Statton Public School
Elementary: PublicParkview Alternative School
Secondary: PublicSir William Osler High School
Secondary: PublicBendale Business & Technical Institute
Secondary: PublicWinston Churchill Collegiate Institute
Secondary: PublicStephen Leacock Collegiate Institute
Secondary: PublicAgincourt Collegiate Institute
Secondary: PublicMore about this building
View 80 Dundalk Drive, Toronto- 3 bath
- 3 bed
- 1200 sqft
9A Clintwood Gate South, Toronto, Ontario • M3A 1M2 • Parkwoods-Donalda
- 2 bath
- 3 bed
- 1400 sqft
256-160 Palmdale Drive, Toronto, Ontario • M1T 3M7 • Tam O'Shanter-Sullivan
- 2 bath
- 4 bed
- 1200 sqft
58 Bonis Avenue, Toronto, Ontario • M1T 2V1 • Tam O'Shanter-Sullivan
- 2 bath
- 4 bed
- 1400 sqft
M&2nd-104 Huntingdale Boulevard, Toronto, Ontario • M1W 1T1 • L'Amoreaux







